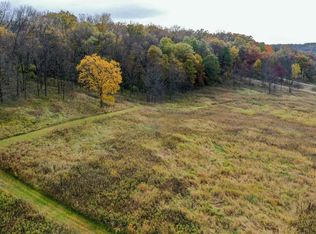Closed
$805,000
2120 Highway 92, Mount Horeb, WI 53572
4beds
3,691sqft
Single Family Residence
Built in 1993
15 Acres Lot
$805,100 Zestimate®
$218/sqft
$3,022 Estimated rent
Home value
$805,100
$765,000 - $845,000
$3,022/mo
Zestimate® history
Loading...
Owner options
Explore your selling options
What's special
MOTIVATED SELLERS! This inviting craftsman home sits on 15 acres of wooded tranquility, just 5 minutes from Mt. Horeb and 15 minutes from Verona. Sunlight floods every room, highlighting the open floor plan and rustic charm. The property offers a mix of hardwoods, pine trees, rock outcroppings, and 420 feet of Deer Creek frontage. Relax on the deck, patio, or breezeway and enjoy the natural beauty. Inside, you'll find 4 bedrooms, 3 bathrooms, a cozy fireplace, and a main level primary suite with a large walk-in closet and en suite bathroom. Convenient first-floor laundry adds ease. There's also a two-car attached garage, plus a 3 car detached garage with a second level that measures 45x24, and additional 40x30 shed. All offers will be considered.
Zillow last checked: 8 hours ago
Listing updated: September 12, 2025 at 08:14pm
Listed by:
Ryan Arneson HomeInfo@firstweber.com,
First Weber Inc
Bought with:
Allie Nicholson
Source: WIREX MLS,MLS#: 1994555 Originating MLS: South Central Wisconsin MLS
Originating MLS: South Central Wisconsin MLS
Facts & features
Interior
Bedrooms & bathrooms
- Bedrooms: 4
- Bathrooms: 3
- Full bathrooms: 3
- Main level bedrooms: 1
Primary bedroom
- Level: Main
- Area: 143
- Dimensions: 13 x 11
Bedroom 2
- Level: Upper
- Area: 143
- Dimensions: 13 x 11
Bedroom 3
- Level: Upper
- Area: 154
- Dimensions: 14 x 11
Bedroom 4
- Level: Upper
- Area: 168
- Dimensions: 14 x 12
Bathroom
- Features: At least 1 Tub, Master Bedroom Bath: Full, Master Bedroom Bath, Master Bedroom Bath: Walk Through, Master Bedroom Bath: Walk-In Shower
Family room
- Level: Lower
- Area: 270
- Dimensions: 18 x 15
Kitchen
- Level: Main
- Area: 160
- Dimensions: 16 x 10
Living room
- Level: Main
- Area: 396
- Dimensions: 22 x 18
Heating
- Propane
Cooling
- Wall Unit(s)
Appliances
- Included: Range/Oven, Refrigerator, Dishwasher, Microwave, Washer, Dryer, Water Softener
Features
- Cathedral/vaulted ceiling, High Speed Internet
- Flooring: Wood or Sim.Wood Floors
- Windows: Skylight(s)
- Basement: Full,Exposed,Full Size Windows,Walk-Out Access,Finished,Concrete
Interior area
- Total structure area: 3,691
- Total interior livable area: 3,691 sqft
- Finished area above ground: 2,516
- Finished area below ground: 1,175
Property
Parking
- Total spaces: 5
- Parking features: 2 Car, 3 Car, Attached, Garage
- Attached garage spaces: 5
Features
- Levels: One and One Half
- Stories: 1
- Patio & porch: Deck, Patio
- Waterfront features: Stream/Creek
- Body of water: Deer Creek
Lot
- Size: 15 Acres
- Features: Wooded, In Federal/State Land Progrm
Details
- Additional structures: Outbuilding, Pole Building, Storage
- Parcel number: 060729280604
- Zoning: RR-8
- Special conditions: Arms Length
Construction
Type & style
- Home type: SingleFamily
- Architectural style: Ranch
- Property subtype: Single Family Residence
Materials
- Vinyl Siding, Stucco, Stone
Condition
- 21+ Years
- New construction: No
- Year built: 1993
Utilities & green energy
- Sewer: Septic Tank
- Water: Well
Community & neighborhood
Location
- Region: Mount Horeb
- Municipality: Springdale
Price history
| Date | Event | Price |
|---|---|---|
| 9/12/2025 | Sold | $805,000-1.2%$218/sqft |
Source: | ||
| 7/25/2025 | Contingent | $815,000$221/sqft |
Source: | ||
| 7/22/2025 | Price change | $815,000-2.4%$221/sqft |
Source: | ||
| 3/5/2025 | Price change | $835,000-1.8%$226/sqft |
Source: | ||
| 2/3/2025 | Price change | $850,000-5.5%$230/sqft |
Source: | ||
Public tax history
| Year | Property taxes | Tax assessment |
|---|---|---|
| 2024 | $9,214 +30.6% | $845,200 +73.7% |
| 2023 | $7,056 +13.4% | $486,500 |
| 2022 | $6,220 +16% | $486,500 |
Find assessor info on the county website
Neighborhood: 53572
Nearby schools
GreatSchools rating
- 7/10Mount Horeb Intermediate SchoolGrades: 3-5Distance: 2.9 mi
- 7/10Mount Horeb Middle SchoolGrades: 6-8Distance: 3 mi
- 8/10Mount Horeb High SchoolGrades: 9-12Distance: 2.9 mi
Schools provided by the listing agent
- Elementary: Mount Horeb
- Middle: Mount Horeb
- High: Mount Horeb
- District: Mount Horeb
Source: WIREX MLS. This data may not be complete. We recommend contacting the local school district to confirm school assignments for this home.

Get pre-qualified for a loan
At Zillow Home Loans, we can pre-qualify you in as little as 5 minutes with no impact to your credit score.An equal housing lender. NMLS #10287.
Sell for more on Zillow
Get a free Zillow Showcase℠ listing and you could sell for .
$805,100
2% more+ $16,102
With Zillow Showcase(estimated)
$821,202