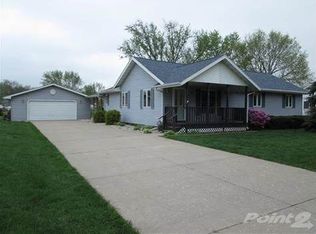Closed
$379,000
2120 Thomas Street, Beloit, WI 53511
3beds
1,444sqft
Single Family Residence
Built in 2003
1.15 Acres Lot
$392,300 Zestimate®
$262/sqft
$2,012 Estimated rent
Home value
$392,300
$373,000 - $412,000
$2,012/mo
Zestimate® history
Loading...
Owner options
Explore your selling options
What's special
A rare find! Experience the best of both worlds with this beautiful home that offers country-style living while still within city limits. Close to shopping and the Interstate, yet far enough out to enjoy peace and tranquility. This 3 bedroom, 1.5 bath home features a 3 season room, convenient upstairs laundry, and an unfinished basement that is ready to be transformed into a man cave, recreation area, or additional living space. Nestled on a generous 1.15 acre lot bursting with vibrant flowers, the property also includes a 2 car attached garage and an impressive 6 car detached garage. Seller is offering a one year home warranty for peace of mind.
Zillow last checked: 8 hours ago
Listing updated: October 08, 2025 at 08:24pm
Listed by:
Nicole Fischer 608-289-5145,
Rock Realty
Bought with:
Nicole Fischer
Source: WIREX MLS,MLS#: 2004598 Originating MLS: South Central Wisconsin MLS
Originating MLS: South Central Wisconsin MLS
Facts & features
Interior
Bedrooms & bathrooms
- Bedrooms: 3
- Bathrooms: 2
- Full bathrooms: 1
- 1/2 bathrooms: 1
- Main level bedrooms: 3
Primary bedroom
- Level: Main
- Area: 143
- Dimensions: 13 x 11
Bedroom 2
- Level: Main
- Area: 140
- Dimensions: 14 x 10
Bedroom 3
- Level: Main
- Area: 121
- Dimensions: 11 x 11
Bathroom
- Features: No Master Bedroom Bath
Kitchen
- Level: Main
- Area: 156
- Dimensions: 13 x 12
Living room
- Level: Main
- Area: 247
- Dimensions: 19 x 13
Heating
- Natural Gas, Forced Air
Cooling
- Central Air
Appliances
- Included: Range/Oven, Refrigerator, Dishwasher, Washer, Dryer, Water Softener
Features
- Walk-In Closet(s), Cathedral/vaulted ceiling, High Speed Internet, Breakfast Bar, Pantry
- Flooring: Wood or Sim.Wood Floors
- Basement: Full,Sump Pump,Concrete
Interior area
- Total structure area: 1,444
- Total interior livable area: 1,444 sqft
- Finished area above ground: 1,444
- Finished area below ground: 0
Property
Parking
- Total spaces: 8
- Parking features: Attached, Detached, Garage Door Opener, Basement Access, 4 Car, Garage
- Attached garage spaces: 8
Features
- Levels: One
- Stories: 1
- Patio & porch: Deck
Lot
- Size: 1.15 Acres
- Dimensions: 153' x 124'
Details
- Parcel number: 20770540
- Zoning: R-1A
- Special conditions: Arms Length
Construction
Type & style
- Home type: SingleFamily
- Architectural style: Ranch
- Property subtype: Single Family Residence
Materials
- Vinyl Siding
Condition
- 21+ Years
- New construction: No
- Year built: 2003
Utilities & green energy
- Sewer: Septic Tank
- Water: Well
- Utilities for property: Cable Available
Community & neighborhood
Location
- Region: Beloit
- Subdivision: Thomas Mc Gavocks Small Farm
- Municipality: Beloit
Price history
| Date | Event | Price |
|---|---|---|
| 10/2/2025 | Sold | $379,000-5.2%$262/sqft |
Source: | ||
| 8/12/2025 | Contingent | $399,900$277/sqft |
Source: | ||
| 8/11/2025 | Listed for sale | $399,900$277/sqft |
Source: | ||
| 7/22/2025 | Contingent | $399,900$277/sqft |
Source: | ||
| 7/17/2025 | Listed for sale | $399,900$277/sqft |
Source: | ||
Public tax history
| Year | Property taxes | Tax assessment |
|---|---|---|
| 2024 | $3,413 +9.3% | $284,500 +38.8% |
| 2023 | $3,124 -3.9% | $205,000 |
| 2022 | $3,250 -5% | $205,000 +78.6% |
Find assessor info on the county website
Neighborhood: 53511
Nearby schools
GreatSchools rating
- 3/10Aldrich Middle SchoolGrades: 4-8Distance: 2 mi
- 1/10Beloit Virtual SchoolGrades: PK-12Distance: 3.5 mi
- 2/10Robinson Elementary SchoolGrades: PK-3Distance: 2.2 mi
Schools provided by the listing agent
- Elementary: Robinson
- Middle: Aldrich
- High: Memorial
- District: Beloit
Source: WIREX MLS. This data may not be complete. We recommend contacting the local school district to confirm school assignments for this home.

Get pre-qualified for a loan
At Zillow Home Loans, we can pre-qualify you in as little as 5 minutes with no impact to your credit score.An equal housing lender. NMLS #10287.
Sell for more on Zillow
Get a free Zillow Showcase℠ listing and you could sell for .
$392,300
2% more+ $7,846
With Zillow Showcase(estimated)
$400,146