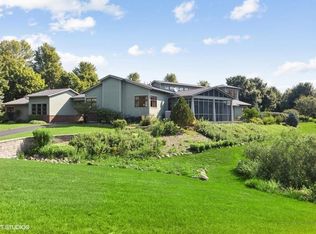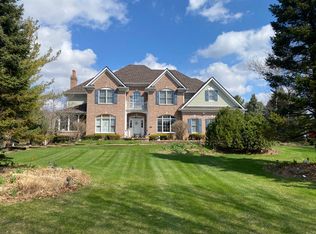This spacious prairie style home is on the outskirts of town. It is on 2+ acres with professional landscaping and many mature maple trees. The home with touches of Frank Lloyd Wright has custom woodwork. The kitchen with granite counters opens to the Great Room that has a fireplace, vaulted ceiling and a wall of windows looking out on the private yard. Doors lead out to the screen porch and big deck. Back inside there is a 1st floor master suite with vaulted ceiling, big walk-in closet, luxurious bathroom with jacuzzi. There is also an office with built-in desk and cabinets. Upstairs are 3 more good sized bedrooms and full bath. The home has a 1st floor laundry, full basement and 3 car side load garage. The roof was new in 2018 and furnace in 2017. The home has a pretty country setting in a friendly neighborhood and only minutes to town.
This property is off market, which means it's not currently listed for sale or rent on Zillow. This may be different from what's available on other websites or public sources.



