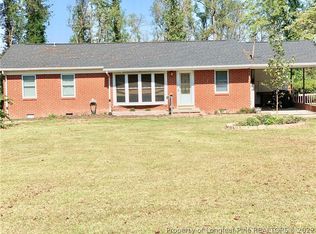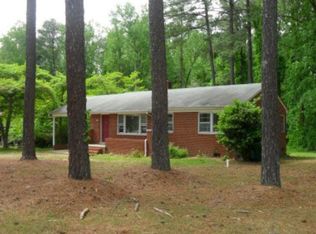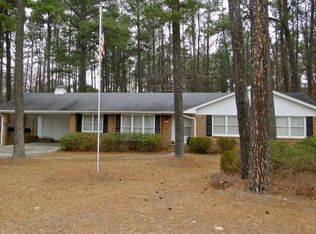Beautiful 3 bedroom home on Tramway Road close to Sanlee Schools at an unbelievable price with no city taxes! This home is convenient to downtown, Tramway, US1 and South Horner which has many shopping areas including Walmart Plaza! This home features a new roof, the air conditioner and septic put in 5 years ago! This house has an updated kitchen with newer appliances. The bathroom has a steam shower and hot tub! Ceramic tile and real hard wood flooring! There is an in ground pool that is already winterized. Come see this amazing home and fall in love!
This property is off market, which means it's not currently listed for sale or rent on Zillow. This may be different from what's available on other websites or public sources.


