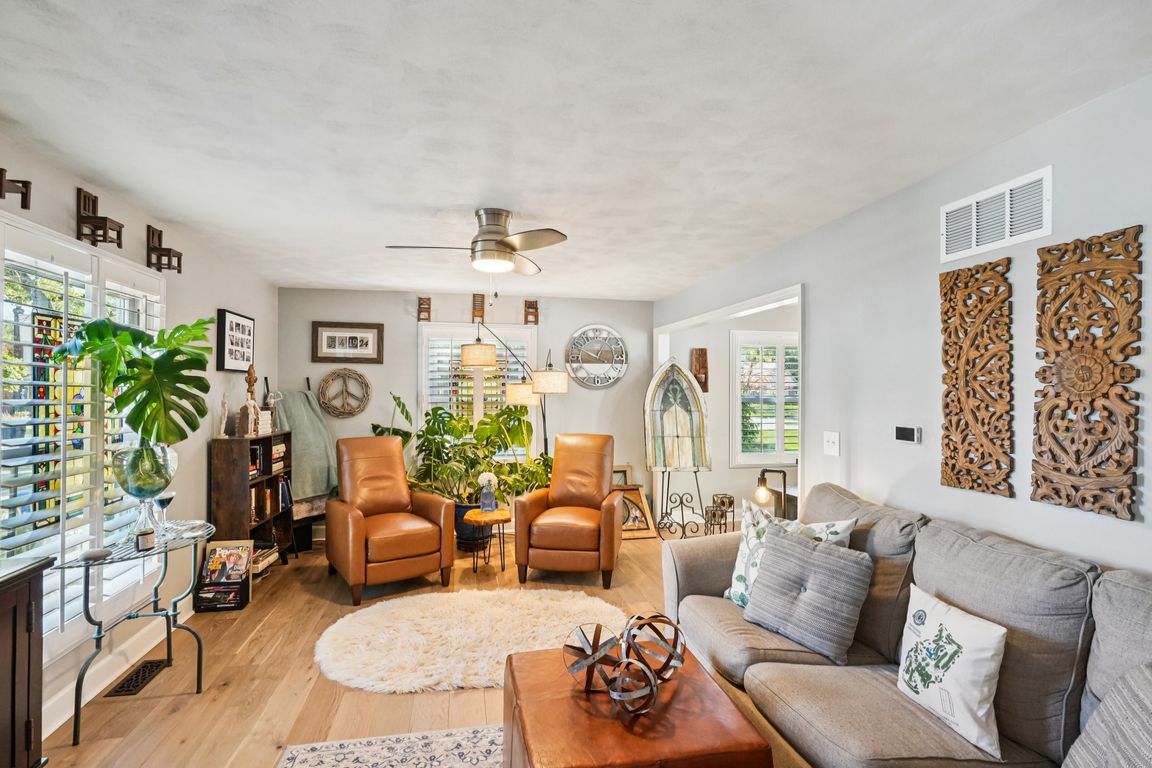
Active
$499,900
4beds
2,552sqft
2120 Travis Dr, Shively, IN 46052
4beds
2,552sqft
Residential, single family residence
Built in 1977
0.36 Acres
2 Attached garage spaces
$196 price/sqft
What's special
Nice sized yardGenerous primary suiteEasy-flowing layoutSpacious rooms
Welcome to 2120 Travis Drive - where charm meets comfort and your new chapter begins! This delightful 4-bedroom, 2.5-bath home offers 2,552 sqft of living space in a friendly Lebanon neighborhood and is ready to welcome you in with open arms. Step inside and you'll immediately feel ...
- 14 days |
- 924 |
- 14 |
Source: MIBOR as distributed by MLS GRID,MLS#: 22070790
Travel times
Living Room
Kitchen
Primary Bedroom
Zillow last checked: 8 hours ago
Listing updated: November 01, 2025 at 03:32pm
Listing Provided by:
Mathew MacDonald 765-894-1432,
F.C. Tucker Company
Source: MIBOR as distributed by MLS GRID,MLS#: 22070790
Facts & features
Interior
Bedrooms & bathrooms
- Bedrooms: 4
- Bathrooms: 3
- Full bathrooms: 2
- 1/2 bathrooms: 1
Primary bedroom
- Level: Upper
- Area: 40 Square Feet
- Dimensions: 5x8
Bedroom 2
- Level: Upper
- Area: 144 Square Feet
- Dimensions: 12x12
Bedroom 3
- Level: Upper
- Area: 80 Square Feet
- Dimensions: 10x8
Bedroom 4
- Level: Upper
- Area: 176 Square Feet
- Dimensions: 16x11
Dining room
- Level: Main
- Area: 90 Square Feet
- Dimensions: 9x10
Kitchen
- Level: Main
- Area: 140 Square Feet
- Dimensions: 14x10
Laundry
- Level: Basement
- Area: 40 Square Feet
- Dimensions: 5x8
Living room
- Level: Main
- Area: 216 Square Feet
- Dimensions: 18x12
Heating
- Forced Air
Cooling
- Central Air
Appliances
- Included: Microwave, Refrigerator, Dishwasher
Features
- Breakfast Bar, Vaulted Ceiling(s)
- Basement: Finished,Interior Entry
- Number of fireplaces: 1
- Fireplace features: Masonry, Living Room
Interior area
- Total structure area: 2,552
- Total interior livable area: 2,552 sqft
- Finished area below ground: 700
Property
Parking
- Total spaces: 2
- Parking features: Attached
- Attached garage spaces: 2
Features
- Levels: Four or More Level Split
- Patio & porch: Deck
- Has view: Yes
- View description: Trees/Woods
Lot
- Size: 0.36 Acres
Details
- Parcel number: 061119000003079002
- Special conditions: Real Estate Owned
- Horse amenities: None
Construction
Type & style
- Home type: SingleFamily
- Property subtype: Residential, Single Family Residence
Materials
- Cement Siding
- Foundation: Block
Condition
- New construction: No
- Year built: 1977
Utilities & green energy
- Water: Public
Community & HOA
Community
- Security: Smoke Detector(s)
- Subdivision: Chadwick Village
HOA
- Has HOA: No
Location
- Region: Shively
Financial & listing details
- Price per square foot: $196/sqft
- Tax assessed value: $378,700
- Annual tax amount: $4,218
- Date on market: 10/29/2025
- Cumulative days on market: 16 days