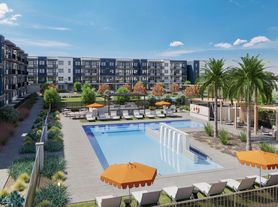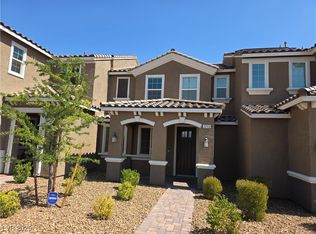** Stunning newly updated townhome nestled in the heart of Inspirada.T his charming townhome offers a perfect blend of comfort and convenience, located few steps away from Captions park, an ideal retreat for outdoor activities. Enjoy the vibrant community of Inspirada with lush green spaces and walking trails right at your doorsteps. Easy access to both nature & urban amenities, explore endless relaxation & recreation.This gorgeous Townhome boasts a prime location surrounded by parks & playgrounds ** Features 3 Bedrooms, 2.5 bathrooms & 2 Epoxy car garage with shelves. New ceramic and water proof vinyl flooring. Freshly painted, plantation shatters throughout, new Whirlpool appliances, granite countertop w large walking pantry. Vast primary bedroom includes a walk-in closet, ceiling fan & Ensuite bathroom w double sinks & Spacious separate shower. Water treatment system & Second floor washer and dryer, Low maintenance front yard. Enjoy the open floor plan. Don't miss this Opportunity!
* Tenant will pay for Gas, Cable, Power, Water.
* Owner will pay for HOA, Disposal, Sewer.
* One year lease term.
* No pet allowed
* $2300 monthly fee
* $2300 Security Deposit.
* $500 Cleaning Deposit.
* $300 Key Deposit.
* income to be 2.75% of rental value.
* Application fee $75 per applicant over 18 years old and $35 extra tenant .
* Proof of income, last 4 pay stubs.
* Last 2 months bank statements.
* Photo ID * Current Contact information for the last landlord during the last 1 year.
* Owner will manage the property
Townhouse for rent
Accepts Zillow applications
$2,300/mo
2120 Waterlily View St, Henderson, NV 89044
3beds
1,696sqft
Price may not include required fees and charges.
Townhouse
Available now
No pets
Central air, wall unit, window unit
In unit laundry
Attached garage parking
Wall furnace
What's special
- 66 days |
- -- |
- -- |
Zillow last checked: 9 hours ago
Listing updated: November 15, 2025 at 11:38am
Travel times
Facts & features
Interior
Bedrooms & bathrooms
- Bedrooms: 3
- Bathrooms: 3
- Full bathrooms: 3
Heating
- Wall Furnace
Cooling
- Central Air, Wall Unit, Window Unit
Appliances
- Included: Dishwasher, Dryer, Microwave, Oven, Refrigerator, Washer
- Laundry: In Unit
Features
- Walk In Closet
- Flooring: Carpet, Hardwood, Tile
Interior area
- Total interior livable area: 1,696 sqft
Property
Parking
- Parking features: Attached, Off Street
- Has attached garage: Yes
- Details: Contact manager
Features
- Exterior features: Bicycle storage, Heating system: Wall, Walk In Closet
Details
- Parcel number: 19114614028
Construction
Type & style
- Home type: Townhouse
- Property subtype: Townhouse
Building
Management
- Pets allowed: No
Community & HOA
Location
- Region: Henderson
Financial & listing details
- Lease term: 1 Year
Price history
| Date | Event | Price |
|---|---|---|
| 10/15/2025 | Listing removed | $439,999$259/sqft |
Source: | ||
| 10/14/2025 | Listed for rent | $2,300$1/sqft |
Source: Zillow Rentals | ||
| 8/18/2025 | Price change | $439,999-5.6%$259/sqft |
Source: | ||
| 7/3/2025 | Listed for sale | $465,999-5.9%$275/sqft |
Source: | ||
| 5/26/2025 | Listing removed | $495,000$292/sqft |
Source: | ||
Neighborhood: West Henderson
Nearby schools
GreatSchools rating
- 8/10Robert and Sandy Ellis ElementaryGrades: PK-5Distance: 0.2 mi
- 8/10Del E Webb Middle SchoolGrades: 6-8Distance: 3.1 mi
- 5/10Liberty High SchoolGrades: 9-12Distance: 3.1 mi

