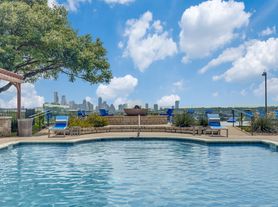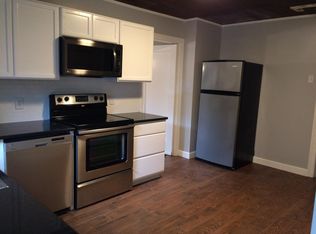This beautifully updated single-level home for rent in the highly sought-after Eanes ISD offers 4 spacious bedrooms, 2.5 bathrooms, a 2-car garage, and a fenced backyard designed for both comfort and convenience. Located within walking distance to Barton Creek Mall and close to shopping, dining, and schools, the location is truly unbeatable just 5 miles from downtown Austin, 15 minutes to the airport, and minutes from Zilker Park with its hiking and biking trails. Step inside to a bright and airy living space filled with natural light, vaulted ceilings, and updated laminate flooring that flows. The chef's kitchen is a dream with sleek stainless steel appliances, upgraded countertops, and plenty of space to create memorable meals. The living room opens to the private, low-maintenance backyard, perfect for evenings spent barbecuing, sipping tea, or enjoying crisp autumn nights with family and friends. The serene primary suite features a walk-in closet and dual vanities, while three additional generously sized bedrooms provide flexibility for guests, family, or a home office. With its modern updates, thoughtful layout, and prime location, this home blends style and function seamlessly, offering the ideal place to settle in and enjoy everything Austin has to offer.
House for rent
$4,950/mo
2120 Wychwood Dr, Austin, TX 78746
4beds
2,512sqft
Price may not include required fees and charges.
Singlefamily
Available now
Cats, dogs OK
Central air, ceiling fan
In unit laundry
2 Garage spaces parking
-- Heating
What's special
Private low-maintenance backyardUpdated laminate flooringSleek stainless steel appliancesFenced backyardVaulted ceilingsWalk-in closetDual vanities
- 4 hours
- on Zillow |
- -- |
- -- |
Travel times
Looking to buy when your lease ends?
Consider a first-time homebuyer savings account designed to grow your down payment with up to a 6% match & 3.83% APY.
Facts & features
Interior
Bedrooms & bathrooms
- Bedrooms: 4
- Bathrooms: 3
- Full bathrooms: 2
- 1/2 bathrooms: 1
Cooling
- Central Air, Ceiling Fan
Appliances
- Included: Dishwasher, Dryer, Microwave, Oven, Refrigerator, Washer
- Laundry: In Unit
Features
- Breakfast Bar, Ceiling Fan(s), Granite Counters, Multiple Dining Areas, Smart Thermostat, Soaking Tub, Solar Tube(s), Vaulted Ceiling(s), Walk In Closet, Walk-In Closet(s)
- Flooring: Tile
Interior area
- Total interior livable area: 2,512 sqft
Property
Parking
- Total spaces: 2
- Parking features: Garage, Covered
- Has garage: Yes
- Details: Contact manager
Features
- Stories: 1
- Exterior features: Contact manager
Details
- Parcel number: 104820
Construction
Type & style
- Home type: SingleFamily
- Property subtype: SingleFamily
Condition
- Year built: 1983
Community & HOA
Location
- Region: Austin
Financial & listing details
- Lease term: Negotiable
Price history
| Date | Event | Price |
|---|---|---|
| 10/3/2025 | Listed for rent | $4,950-10%$2/sqft |
Source: Unlock MLS #1128207 | ||
| 10/2/2025 | Listing removed | $5,500$2/sqft |
Source: Zillow Rentals | ||
| 9/29/2025 | Price change | $5,500-7.6%$2/sqft |
Source: Zillow Rentals | ||
| 9/23/2025 | Listed for rent | $5,950+35.2%$2/sqft |
Source: Zillow Rentals | ||
| 9/13/2024 | Listing removed | $4,400$2/sqft |
Source: Zillow Rentals | ||

