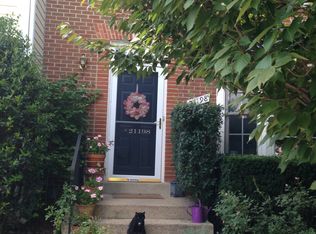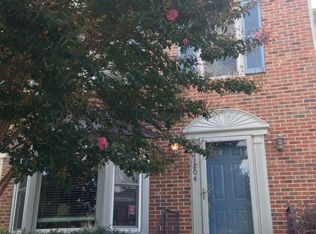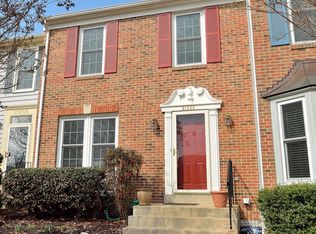Sold for $550,000 on 02/27/25
$550,000
21200 Hedgerow Ter, Ashburn, VA 20147
3beds
1,380sqft
Townhouse
Built in 1989
1,742 Square Feet Lot
$579,800 Zestimate®
$399/sqft
$2,630 Estimated rent
Home value
$579,800
$551,000 - $609,000
$2,630/mo
Zestimate® history
Loading...
Owner options
Explore your selling options
What's special
3 Level Townhouse backs up to trees, and walking path. Full bath in basement. Main level has fireplace, and large room off of kitchen which can serve as a family room, or breakfast area. Ceramic Tile in all bathrooms. Hardwood floors on main, and upper levels.
Facts & features
Interior
Bedrooms & bathrooms
- Bedrooms: 3
- Bathrooms: 4
- Full bathrooms: 3
- 1/2 bathrooms: 1
Heating
- Forced air, Gas
Cooling
- Central
Appliances
- Included: Dishwasher, Dryer, Garbage disposal, Microwave, Range / Oven, Refrigerator, Washer
Features
- Flooring: Tile, Carpet
- Basement: Finished
- Has fireplace: Yes
Interior area
- Total interior livable area: 1,380 sqft
Property
Parking
- Parking features: Off-street, On-street
Features
- Exterior features: Vinyl
Lot
- Size: 1,742 sqft
Details
- Parcel number: 086157643000
Construction
Type & style
- Home type: Townhouse
Materials
- Metal
- Foundation: Concrete
- Roof: Composition
Condition
- Year built: 1989
Community & neighborhood
Location
- Region: Ashburn
HOA & financial
HOA
- Has HOA: Yes
- HOA fee: $91 monthly
Other
Other facts
- Acreage \ 0.030005
- Appliances \ Exhaust Fan
- BasementType \ Partial
- CondoFee \ 0
- CvrdParking1Spaces \ 0
- CvrdParking2Spaces \ 0
- Directions \ Belmont Ridge Road: Ashburn Farms Road - Cross Cla
- Directions \ to left on Hedgerow.
- HOAFee \ 0
- HalfBaths \ 1
- HasBodyOfWater \ 0
- HasPool \ 0
- HasWaterAccess \ 0
- HasWaterFront \ 0
- HasWaterView \ 0
- InteriorFeatures \ Floor Plan-Traditional
- IsForeClosure \ 0
- IsNewConstruction \ 0
- ListingDate \ 2016-05-13T00: 00
- LivingRoom
- LotSquareFootage \ 1307
- NoOfLevels \ 3
- Ownership \ Fee Simple
- Parking \ Assigned
- RoomDimension \ Breakfast Room 16x10
- RoomDimension \ Kitchen 9x8
- RoomDimension \ Living Room 18x13
- RoomDimension \ Master Bedroom 13x11
- RoomDimension \ Second Bedroom 11x9
- RoomDimension \ Third Bedroom 10x8
- RoomLevel \ Breakfast Room Main
- RoomLevel \ Kitchen Main
- RoomLevel \ Living Room Main
- RoomLevel \ Master Bedroom Upper 1
- RoomLevel \ Second Bedroom Upper 1
- RoomLevel \ Third Bedroom Upper 1
- RoomType \ Kitchen
- RoomType \ Master Bedroom
- RoomType \ Second Bedroom
- RoomType \ Third Bedroom
- Sewer \ Public Sewer
- TotalLeasedUnits \ 0
- TotalNoOfUnits \ 0
- TotalSquareFeet \ 0
- TotalTaxes \ 0
- TotalUnfurnishedUnits \ 0
- Water \ Public
Price history
| Date | Event | Price |
|---|---|---|
| 2/27/2025 | Sold | $550,000+53%$399/sqft |
Source: Public Record | ||
| 3/24/2021 | Listing removed | -- |
Source: Owner | ||
| 6/3/2016 | Listing removed | $1,850-7.3%$1/sqft |
Source: Long & Foster Real Estate, Inc. #LO9657350 | ||
| 2/2/2016 | Listed for rent | $1,995-7.2%$1/sqft |
Source: Owner | ||
| 12/17/2015 | Listing removed | $2,150$2/sqft |
Source: Go Section8 | ||
Public tax history
| Year | Property taxes | Tax assessment |
|---|---|---|
| 2025 | $4,474 +1.4% | $555,760 +9% |
| 2024 | $4,412 +2.5% | $510,000 +3.7% |
| 2023 | $4,303 +8.6% | $491,750 +10.5% |
Find assessor info on the county website
Neighborhood: 20147
Nearby schools
GreatSchools rating
- 7/10Cedar Lane Elementary SchoolGrades: PK-5Distance: 0.5 mi
- 6/10Trailside Middle SchoolGrades: 6-8Distance: 1.8 mi
- 9/10Stone Bridge High SchoolGrades: 9-12Distance: 1.6 mi
Get a cash offer in 3 minutes
Find out how much your home could sell for in as little as 3 minutes with a no-obligation cash offer.
Estimated market value
$579,800
Get a cash offer in 3 minutes
Find out how much your home could sell for in as little as 3 minutes with a no-obligation cash offer.
Estimated market value
$579,800


