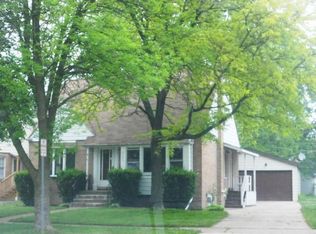Charming 3 bedroom Cape Cod with beautiful hardwood floors & HUGE kitchen with ample cabinet space leading to second family room. New carpeting in basement, with utility & work room. 1.5 car garage with carport & shed. Incredible location with METRA station walking distance from home. Close proximity to shopping & restaurants. New roof installed in 2017. Agent owned.
This property is off market, which means it's not currently listed for sale or rent on Zillow. This may be different from what's available on other websites or public sources.


