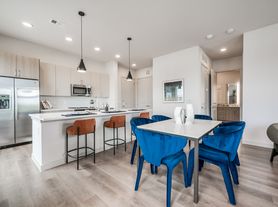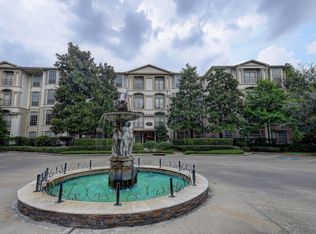This 3-bedroom loft-style floor plan features an open-concept living room and kitchen with all appliances included, a ceramic tile backsplash, and a kitchen island. The first floor features your master bedroom including a garden-style tub and framed glass shower and an additional bedroom complete with a full bathroom. The second floor features a spacious bedroom, and complete bathroom with a walk-in glass framed shower and garden-style tub. You will enjoy walk-in closets in all your bedrooms with ample storage. Your home is complete with vaulted ceilings, a full-size washer/dryer, door-to-door valet trash service for your convenience, and a private Juliette balcony.
Apartment for rent
Special offer
$2,645/mo
2121 Allen Pkwy #4112, Houston, TX 77019
3beds
1,490sqft
Price may not include required fees and charges.
Apartment
Available now
Cats, dogs OK
-- A/C
In unit laundry
Garage parking
-- Heating
What's special
Private juliette balconyVaulted ceilingsWalk-in closetsKitchen islandFramed glass showerCeramic tile backsplash
- 91 days |
- -- |
- -- |
Travel times
Looking to buy when your lease ends?
Get a special Zillow offer on an account designed to grow your down payment. Save faster with up to a 6% match & an industry leading APY.
Offer exclusive to Foyer+; Terms apply. Details on landing page.
Facts & features
Interior
Bedrooms & bathrooms
- Bedrooms: 3
- Bathrooms: 3
- Full bathrooms: 3
Appliances
- Included: Dryer, Washer
- Laundry: In Unit
Features
- Elevator, Storage, Walk-In Closet(s)
- Flooring: Carpet
Interior area
- Total interior livable area: 1,490 sqft
Property
Parking
- Parking features: Detached, Garage
- Has garage: Yes
- Details: Contact manager
Features
- Stories: 4
- Exterior features: 6 inch baseboards, Barbecue, Black Appliances, Dog Grooming Station, Electric Vehicle Charging, Herringbone flooring, Landscaped Courtyards, On Call Emergency Maintenance, Oversized Tubs, Package Receiving, Pet Park, Poolside Cabana, Quartz Countertops, Spruce Lifestyle Services, Stainless steel appliances, TV Lounge, Track and Pendant lighting, Two-Toned Cabinets, White Cabinets, Wood Style Flooring
Construction
Type & style
- Home type: Apartment
- Property subtype: Apartment
Condition
- Year built: 2006
- Major remodel year: 2021
Building
Details
- Building name: San Simeon
Management
- Pets allowed: Yes
Community & HOA
Community
- Features: Clubhouse, Fitness Center, Pool
HOA
- Amenities included: Fitness Center, Pool
Location
- Region: Houston
Financial & listing details
- Lease term: Available months 6, 7, 8, 9, 10, 11, 12, 13, 14, 15, 16, 17,
Price history
| Date | Event | Price |
|---|---|---|
| 10/24/2025 | Price change | $2,645-4.3%$2/sqft |
Source: Zillow Rentals | ||
| 9/30/2025 | Price change | $2,765-2.6%$2/sqft |
Source: Zillow Rentals | ||
| 9/9/2025 | Price change | $2,840-1.7%$2/sqft |
Source: Zillow Rentals | ||
| 7/29/2025 | Price change | $2,890+1.8%$2/sqft |
Source: Zillow Rentals | ||
| 7/3/2025 | Price change | $2,840+2.2%$2/sqft |
Source: Zillow Rentals | ||
Neighborhood: Neartown - Montrose
There are 42 available units in this apartment building
- Special offer! Limited Time Specials: Enjoy 1 Month Free, 6 Weeks Free, or $500 Off Select Apartments! Call Today For Details

