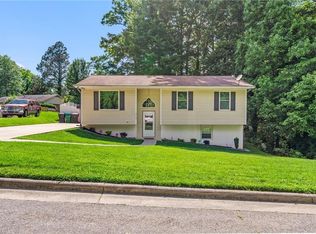Move in Ready 4BR/2BA Cape Cod home! Renovated kitchen with breakfast area. Large living room with beautiful natural light! Master on main. Updated full bath on main with tile floor. Large rooms upstairs with full bath. 4th Bedroom would also make great office. Back deck overlooking quiet wooded yard. New carpet and flooring. This home is conveniently located to major thoroughfares, restaurants and shopping.
This property is off market, which means it's not currently listed for sale or rent on Zillow. This may be different from what's available on other websites or public sources.
