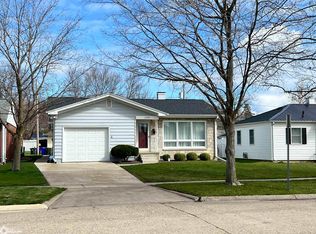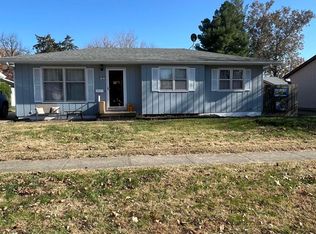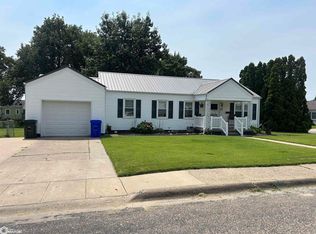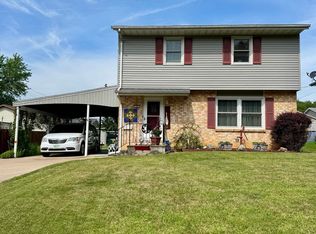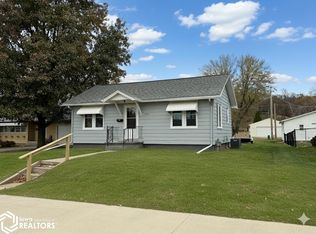Perfect location, perfect floor plan, perfect yard, PERFECT for YOU!!! This tidy ranch is offering 3 bedrooms, 1 bath a nice eat-in kitchen, main floor laundry, and beautifully refinished hardwood floors. All you could possibly need on one floor!! In the rear yard, you'll enjoy the privacey of the NEW vinyl fencing in 2022 and there is a great 1.5 car garage...big enough for a work bench, yard equipment AND the possiblity of 2 cars. With it's new mechanical systems AND a new roof in 2022, all you need to do is move in and start living!! Call your favorite agent today for your private showing of 2121 Avenue C!!
Active
Price cut: $5K (11/15)
$129,999
2121 Avenue C, Fort Madison, IA 52627
3beds
900sqft
Est.:
Single Family Residence
Built in 1951
7,250 Square Feet Lot
$124,500 Zestimate®
$144/sqft
$-- HOA
What's special
Main floor laundryBeautifully refinished hardwood floorsPerfect yardEat-in kitchen
- 117 days |
- 208 |
- 17 |
Zillow last checked: 8 hours ago
Listing updated: November 16, 2025 at 05:01pm
Listed by:
Karen S Hope 319-470-1547,
Hope Assoc. Real Estate
Source: NoCoast MLS as distributed by MLS GRID,MLS#: 6330823
Tour with a local agent
Facts & features
Interior
Bedrooms & bathrooms
- Bedrooms: 3
- Bathrooms: 1
- Full bathrooms: 1
Bedroom 2
- Level: Main
Bedroom 3
- Level: Main
Other
- Description: Eat In Kitchen
Other
- Level: Main
Other
- Level: Main
Kitchen
- Level: Main
Living room
- Level: Main
Heating
- Forced Air
Cooling
- Central Air
Appliances
- Included: Range, Refrigerator, Washer, Dryer, Disposal, Gas Water Heater
Features
- Flooring: Hardwood, Vinyl
- Basement: Crawl Space
- Has fireplace: No
Interior area
- Total interior livable area: 900 sqft
- Finished area above ground: 900
Property
Parking
- Total spaces: 1.5
- Parking features: Concrete
- Garage spaces: 1.5
Accessibility
- Accessibility features: None
Features
- Fencing: Privacy,Vinyl
Lot
- Size: 7,250 Square Feet
- Dimensions: 50 x 145
Details
- Parcel number: 024715052330090
Construction
Type & style
- Home type: SingleFamily
- Architectural style: Ranch
- Property subtype: Single Family Residence
Materials
- Vinyl Siding
- Roof: Age 8 Years or Less,Metal
Condition
- Year built: 1951
Utilities & green energy
- Electric: Circuit Breakers
- Sewer: Public Sewer
- Water: Public
Community & HOA
HOA
- Has HOA: No
- HOA name: SEIA
Location
- Region: Fort Madison
Financial & listing details
- Price per square foot: $144/sqft
- Tax assessed value: $73,180
- Annual tax amount: $1,451
- Date on market: 8/15/2025
- Cumulative days on market: 118 days
Estimated market value
$124,500
$118,000 - $131,000
$1,033/mo
Price history
Price history
| Date | Event | Price |
|---|---|---|
| 11/15/2025 | Price change | $129,999-3.7%$144/sqft |
Source: | ||
| 9/18/2025 | Price change | $135,000-3.6%$150/sqft |
Source: | ||
| 8/15/2025 | Listed for sale | $140,000+0.4%$156/sqft |
Source: | ||
| 10/13/2024 | Listing removed | $1,500$2/sqft |
Source: Zillow Rentals Report a problem | ||
| 10/12/2024 | Listed for rent | $1,500$2/sqft |
Source: Zillow Rentals Report a problem | ||
Public tax history
Public tax history
| Year | Property taxes | Tax assessment |
|---|---|---|
| 2024 | $1,244 +10.1% | $73,180 |
| 2023 | $1,130 +16.7% | $73,180 +26.2% |
| 2022 | $968 -8% | $57,970 |
Find assessor info on the county website
BuyAbility℠ payment
Est. payment
$711/mo
Principal & interest
$504
Property taxes
$162
Home insurance
$45
Climate risks
Neighborhood: 52627
Nearby schools
GreatSchools rating
- 5/10Richardson Elementary SchoolGrades: PK-3Distance: 1.1 mi
- 4/10Fort Madison Middle SchoolGrades: 4-8Distance: 1.8 mi
- 4/10Fort Madison High SchoolGrades: 9-12Distance: 0.2 mi
- Loading
- Loading
