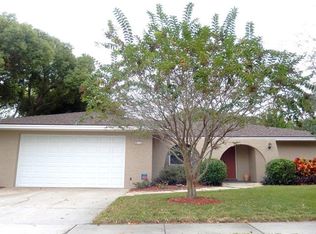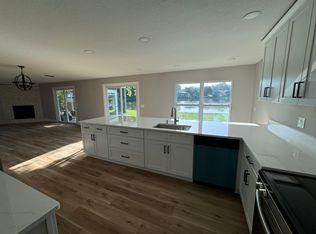Sold for $595,000
$595,000
2121 Beecher Rd, Clearwater, FL 33763
3beds
1,859sqft
Single Family Residence
Built in 1973
0.36 Acres Lot
$579,600 Zestimate®
$320/sqft
$3,429 Estimated rent
Home value
$579,600
$527,000 - $638,000
$3,429/mo
Zestimate® history
Loading...
Owner options
Explore your selling options
What's special
PRICED UNDER APPRAISED VALUE! MOVE IN READY, 3-bedroom, 2-bathroom, 2 car garage with a beautiful POND VIEW!! Step inside and experience a bright and inviting interior, with a split floor plan for privacy, and WARM luxury plank floors throughout, creating a seamless and neutral flow from room to room. The spacious kitchen is a chef's dream, with a large quartz island WITH STORAGE that can accommodate seating for 8, while overlooking the pool and tranquil pond, making it an ideal spot for both cooking and entertaining. The main living space is equipped with sliders all around for easy pool access giving that true Florida feel. As you step into the bedrooms you'll notice the walk in closets providing ample storage. Both bathrooms have been completely remodeled with new modern taste. Oversized Laundry Room in home for easy living! The outdoor living space is equally impressive, with a sparkling HEATED pool that beckons you to relax and unwind, while the peaceful pond setting creates the perfect backdrop for relaxation or outdoor gatherings. Recent upgrades include a new HVAC system in 2022, a NEW ROOF in 2020, and a brand-new pool heater and electric panel for the pool in 2024, ensuring peace of mind for years to come. This TURN KEY residence offers the perfect blend of luxury, comfort, and convenience; just MINUTES from HONEYMOON island and #1 Trip Advisors Clearwater Beach. NEVER FLOODED DURING STORMS AND NEVER LOST POWER. NO HOA, NO FLOOD INS REQUIRED. Don't miss your opportunity to experience this remarkable property – schedule a private showing today.
Zillow last checked: 8 hours ago
Listing updated: June 09, 2025 at 06:44pm
Listing Provided by:
Heather Sandlin 859-391-8485,
EXP REALTY LLC 866-308-7109
Bought with:
Rikki Donaldson, LLC, 3481341
MERIDIAN REAL ESTATE
Source: Stellar MLS,MLS#: TB8362412 Originating MLS: Suncoast Tampa
Originating MLS: Suncoast Tampa

Facts & features
Interior
Bedrooms & bathrooms
- Bedrooms: 3
- Bathrooms: 2
- Full bathrooms: 2
Primary bedroom
- Features: Ceiling Fan(s), En Suite Bathroom, Walk-In Closet(s)
- Level: First
- Area: 228 Square Feet
- Dimensions: 19x12
Kitchen
- Features: Breakfast Bar, Kitchen Island, Pantry, Stone Counters
- Level: First
- Area: 143 Square Feet
- Dimensions: 11x13
Living room
- Level: First
- Area: 351 Square Feet
- Dimensions: 13x27
Heating
- Central
Cooling
- Central Air
Appliances
- Included: Cooktop, Dishwasher, Dryer, Electric Water Heater, Exhaust Fan, Microwave, Range Hood, Refrigerator, Washer
- Laundry: Inside, Laundry Room
Features
- Ceiling Fan(s), Eating Space In Kitchen, High Ceilings, Kitchen/Family Room Combo, Open Floorplan, Primary Bedroom Main Floor, Solid Wood Cabinets, Split Bedroom, Stone Counters, Thermostat, Vaulted Ceiling(s), Walk-In Closet(s)
- Flooring: Ceramic Tile, Vinyl
- Doors: Sliding Doors
- Windows: Blinds, Window Treatments
- Has fireplace: Yes
- Fireplace features: Living Room, Wood Burning
Interior area
- Total structure area: 2,560
- Total interior livable area: 1,859 sqft
Property
Parking
- Total spaces: 2
- Parking features: Driveway, Ground Level
- Attached garage spaces: 2
- Has uncovered spaces: Yes
Features
- Levels: One
- Stories: 1
- Patio & porch: Deck, Enclosed, Rear Porch, Screened
- Exterior features: Lighting, Private Mailbox, Sidewalk
- Has private pool: Yes
- Pool features: Deck, Gunite, Heated, In Ground, Lighting, Screen Enclosure
- Has view: Yes
- View description: Pond
- Has water view: Yes
- Water view: Pond
- Waterfront features: Pond, Pond Access, Powerboats – None Allowed
Lot
- Size: 0.36 Acres
- Dimensions: 80 x 105
- Features: Near Golf Course, Near Marina, Near Public Transit, Oversized Lot, Sidewalk
Details
- Parcel number: 362815625230000040
- Special conditions: None
Construction
Type & style
- Home type: SingleFamily
- Property subtype: Single Family Residence
Materials
- Block, Stucco
- Foundation: Slab
- Roof: Shingle
Condition
- New construction: No
- Year built: 1973
Utilities & green energy
- Sewer: Public Sewer
- Water: Public
- Utilities for property: Cable Connected, Electricity Connected, Public, Sewer Connected, Street Lights, Water Connected
Community & neighborhood
Security
- Security features: Smoke Detector(s)
Location
- Region: Clearwater
- Subdivision: OAK HEIGHTS PARK
HOA & financial
HOA
- Has HOA: No
Other fees
- Pet fee: $0 monthly
Other financial information
- Total actual rent: 42000
Other
Other facts
- Listing terms: Cash,Conventional,FHA,VA Loan
- Ownership: Fee Simple
- Road surface type: Paved
Price history
| Date | Event | Price |
|---|---|---|
| 5/7/2025 | Sold | $595,000-3.2%$320/sqft |
Source: | ||
| 4/1/2025 | Pending sale | $614,900$331/sqft |
Source: | ||
| 3/27/2025 | Price change | $614,900-2.4%$331/sqft |
Source: | ||
| 3/15/2025 | Listed for sale | $630,000+5.9%$339/sqft |
Source: | ||
| 6/23/2023 | Sold | $595,000$320/sqft |
Source: | ||
Public tax history
| Year | Property taxes | Tax assessment |
|---|---|---|
| 2024 | $9,159 +5.7% | $483,392 +7.6% |
| 2023 | $8,663 +369.4% | $449,410 +226.9% |
| 2022 | $1,846 -0.5% | $137,489 +3% |
Find assessor info on the county website
Neighborhood: 33763
Nearby schools
GreatSchools rating
- 9/10Garrison-Jones Elementary SchoolGrades: PK-5Distance: 2.6 mi
- 9/10Dunedin Highland Middle SchoolGrades: 6-8Distance: 1.1 mi
- 4/10Dunedin High SchoolGrades: 9-12Distance: 2.2 mi
Schools provided by the listing agent
- Elementary: Garrison-Jones Elementary-PN
- Middle: Dunedin Highland Middle-PN
- High: Dunedin High-PN
Source: Stellar MLS. This data may not be complete. We recommend contacting the local school district to confirm school assignments for this home.
Get a cash offer in 3 minutes
Find out how much your home could sell for in as little as 3 minutes with a no-obligation cash offer.
Estimated market value$579,600
Get a cash offer in 3 minutes
Find out how much your home could sell for in as little as 3 minutes with a no-obligation cash offer.
Estimated market value
$579,600

