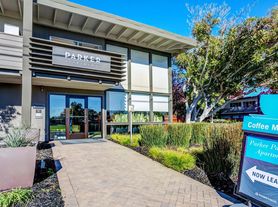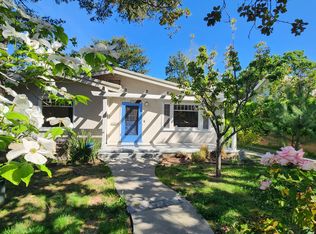This is a 6 bed, 3.5 bath executive home in the coveted Green Gables neighborhood of Palo Alto
Located on a quiet cul-de-sac, this lovingly maintained home boasts of a spacious living room with wood burning fireplace and gleaming hardwood floors
Formal dining area by living room
Informal dining area just off the kitchen, which is equipped with a gas cooktop, double oven, and Subzero fridge; plus countertop seating and loads of countertop/cabinet space
French doors lead out to the private backyard and patio- ideal for relaxation, play, or entertaining
One large bedroom with en-suite bathroom located on ground floor
Second bedroom on ground floor comes with shelving, ideal for a home office
Generously sized primary suite has spa inspired bathroom, featuring jetted Jacuzzi tub, separate shower, and dual marble vanity; and the walk-in closet of your dreams!
Washer/dryer inside
Central heat and AC
Attached 2 car garage
A short stroll or bike ride to excellent Palo Alto schools: Stratford, Duveneck, Greene, and Palo Alto High (tenant to verify availability)
Close to Rinconada Park + Pool + Library, Palo Alto Junior Museum, Lucie Stern Community Center, Stanford University, downtown Palo Alto, and major employers
Contact Katie for showings
Midtown Management, Inc. License #2186084
House for rent
$11,750/mo
2121 Bellview Dr, Palo Alto, CA 94303
6beds
3,039sqft
Price may not include required fees and charges.
Single family residence
Available now
No pets
Central air
-- Laundry
Garage parking
Fireplace
What's special
Wood burning fireplacePrivate backyardSubzero fridgeQuiet cul-de-sacHome officeCentral heat and acPrimary suite
- 15 days |
- -- |
- -- |
Travel times
Looking to buy when your lease ends?
With a 6% savings match, a first-time homebuyer savings account is designed to help you reach your down payment goals faster.
Offer exclusive to Foyer+; Terms apply. Details on landing page.
Facts & features
Interior
Bedrooms & bathrooms
- Bedrooms: 6
- Bathrooms: 4
- Full bathrooms: 3
- 1/2 bathrooms: 1
Heating
- Fireplace
Cooling
- Central Air
Appliances
- Included: Double Oven, Stove
Features
- Walk In Closet
- Has fireplace: Yes
Interior area
- Total interior livable area: 3,039 sqft
Property
Parking
- Parking features: Garage
- Has garage: Yes
- Details: Contact manager
Features
- Patio & porch: Patio
- Exterior features: Walk In Closet, dual pane windows, gardening included
Details
- Parcel number: 00350068
Construction
Type & style
- Home type: SingleFamily
- Property subtype: Single Family Residence
Community & HOA
Location
- Region: Palo Alto
Financial & listing details
- Lease term: Contact For Details
Price history
| Date | Event | Price |
|---|---|---|
| 10/7/2025 | Listed for rent | $11,750+38.2%$4/sqft |
Source: Zillow Rentals | ||
| 9/29/2020 | Listing removed | $8,500$3/sqft |
Source: Zillow Rental Manager | ||
| 8/23/2020 | Price change | $8,500-10.5%$3/sqft |
Source: Zillow Rental Manager | ||
| 8/10/2020 | Price change | $9,500-5%$3/sqft |
Source: Zillow Rental Manager | ||
| 7/11/2020 | Price change | $10,000-6.5%$3/sqft |
Source: Zillow Rental Manager | ||

