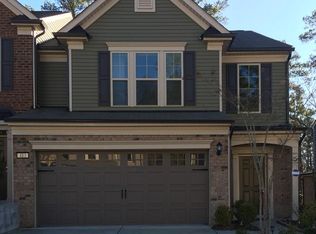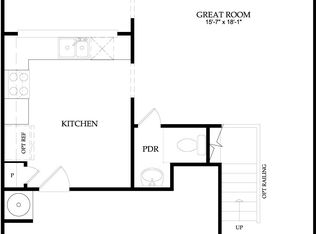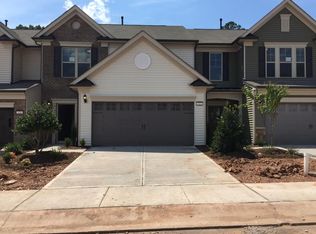Single/F home in sought after West Cary! Large Kitchen w/Granite counters & large island opens up to living area with gas FP. 1st Floor complete h/wood. Butlers pantry connects kitchen to dining room. Guest bed & full bath on 1st floor. Huge master w/sitting area, his/her WIC. Loft + 3 more bedrooms on 2nd floor. Speaker system installed (inside & backyard), play music from phone/TV/other devices. Washer/Dryer provided. Walking distance to Alston Ridge Elementary & middle. Located near RTP, I-40-540, YMCA
This property is off market, which means it's not currently listed for sale or rent on Zillow. This may be different from what's available on other websites or public sources.


