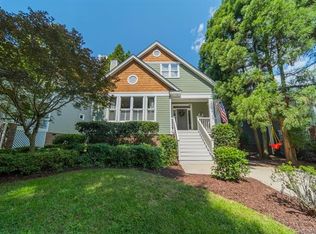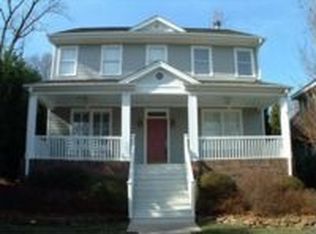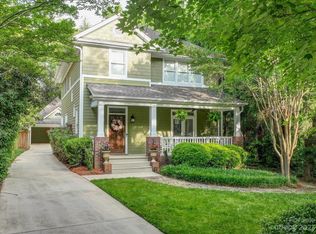Closed
$1,172,121
2121 Club Rd, Charlotte, NC 28205
3beds
1,940sqft
Single Family Residence
Built in 1998
0.17 Acres Lot
$1,171,300 Zestimate®
$604/sqft
$3,291 Estimated rent
Home value
$1,171,300
$1.09M - $1.27M
$3,291/mo
Zestimate® history
Loading...
Owner options
Explore your selling options
What's special
Charming Contemporary Bungalow w/ Pool nestled in the heart of Plaza Midwood! Welcome to this beautifully updated 3 Bed/2 Bath home that blends classic charm with modern updates. Offering sleek finishes, hardwood floors & abundant natural light throughout. The kitchen boasts quartz countertops, stainless steel appliances & looks onto the lovely screened in porch-perfect for entertaining. Two additional bedrooms on main. Upstairs is a complete primary suite boasting a walk-in closet w/ custom built ins & spa-inspired ensuite bath. Additional loft space upstairs that is ideal for office or flex space. Outside enjoy your private backyard oasis complete with a sparkling salt water pool—ideal for summer gatherings. All complete with maintenance free turf lawn. Tucked away on lovely tree-lined club road and just moments away from local restaurants, shops, breweries, parks & all Plaza Midwood has to offer. Don’t miss your chance to own a true gem in Plaza Midwood!
Zillow last checked: 8 hours ago
Listing updated: June 03, 2025 at 09:15am
Listing Provided by:
Kate Terrigno kateterrigno@hmproperties.com,
Corcoran HM Properties
Bought with:
Ken Riel
COMPASS
Source: Canopy MLS as distributed by MLS GRID,MLS#: 4252964
Facts & features
Interior
Bedrooms & bathrooms
- Bedrooms: 3
- Bathrooms: 2
- Full bathrooms: 2
- Main level bedrooms: 2
Primary bedroom
- Features: Attic Walk In, En Suite Bathroom, Walk-In Closet(s)
- Level: Upper
Bedroom s
- Level: Main
Bedroom s
- Level: Main
Bathroom full
- Level: Upper
Bathroom full
- Level: Main
Dining room
- Level: Main
Kitchen
- Level: Main
Living room
- Level: Main
Loft
- Features: Attic Walk In
- Level: Upper
Heating
- Forced Air, Natural Gas
Cooling
- Central Air
Appliances
- Included: Dishwasher, Disposal, Gas Range, Gas Water Heater, Microwave
- Laundry: Laundry Closet
Features
- Walk-In Closet(s)
- Flooring: Tile, Wood
- Has basement: No
- Attic: Walk-In
- Fireplace features: Family Room, Gas
Interior area
- Total structure area: 1,940
- Total interior livable area: 1,940 sqft
- Finished area above ground: 1,940
- Finished area below ground: 0
Property
Parking
- Total spaces: 2
- Parking features: Driveway, On Street
- Uncovered spaces: 2
Features
- Levels: One and One Half
- Stories: 1
- Patio & porch: Covered, Front Porch, Rear Porch, Screened
- Pool features: In Ground
- Fencing: Back Yard
Lot
- Size: 0.17 Acres
Details
- Parcel number: 09505503
- Zoning: N1-C
- Special conditions: Standard
Construction
Type & style
- Home type: SingleFamily
- Architectural style: Bungalow
- Property subtype: Single Family Residence
Materials
- Brick Partial, Fiber Cement, Wood
- Foundation: Crawl Space
- Roof: Shingle,Metal
Condition
- New construction: No
- Year built: 1998
Utilities & green energy
- Sewer: Public Sewer
- Water: City
- Utilities for property: Cable Available
Community & neighborhood
Community
- Community features: Sidewalks, Street Lights
Location
- Region: Charlotte
- Subdivision: Midwood
Other
Other facts
- Listing terms: Cash,Conventional
- Road surface type: Concrete
Price history
| Date | Event | Price |
|---|---|---|
| 5/29/2025 | Sold | $1,172,121+11.6%$604/sqft |
Source: | ||
| 5/2/2025 | Listed for sale | $1,050,000+26.5%$541/sqft |
Source: | ||
| 9/22/2021 | Sold | $830,000+6.4%$428/sqft |
Source: | ||
| 8/27/2021 | Pending sale | $779,900$402/sqft |
Source: | ||
| 8/27/2021 | Listed for sale | $779,900+29.4%$402/sqft |
Source: | ||
Public tax history
| Year | Property taxes | Tax assessment |
|---|---|---|
| 2025 | -- | $771,100 |
| 2024 | $5,992 +3.4% | $771,100 |
| 2023 | $5,795 +9.3% | $771,100 +43.8% |
Find assessor info on the county website
Neighborhood: Plaza Midwood
Nearby schools
GreatSchools rating
- 5/10Shamrock Gardens ElementaryGrades: PK-5Distance: 3.3 mi
- 7/10Eastway MiddleGrades: 6-8Distance: 1.7 mi
- 1/10Garinger High SchoolGrades: 9-12Distance: 1.4 mi
Get a cash offer in 3 minutes
Find out how much your home could sell for in as little as 3 minutes with a no-obligation cash offer.
Estimated market value$1,171,300
Get a cash offer in 3 minutes
Find out how much your home could sell for in as little as 3 minutes with a no-obligation cash offer.
Estimated market value
$1,171,300


