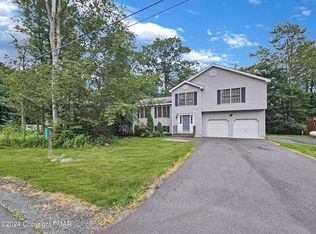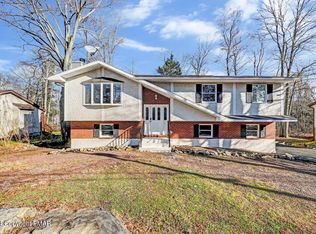Sold for $226,000 on 09/30/24
$226,000
2121 Freedom Way, Pocono Summit, PA 18346
3beds
984sqft
Single Family Residence
Built in 1998
7,840.8 Square Feet Lot
$234,700 Zestimate®
$230/sqft
$1,777 Estimated rent
Home value
$234,700
$204,000 - $270,000
$1,777/mo
Zestimate® history
Loading...
Owner options
Explore your selling options
What's special
Property is Under Contract and considering back-up offers only at this time.' Move In Ready 3 Bedroom Ranch in STR Friendly Community. Large Deck, Paved Driveway New Rug, ,New Roof 2024,New Mini-Split unit AC & Heat 2023, Efficient Kerosene Monitor Heating System, New Electric Baseboards for Back up. Rear Shed with Electric. Public Water & Community Sewer. Pool, Lake, Beach and Playground are some of the activities to be enjoyed. Close to Kalahari, Camelback, Great Wolf & Shopping
Zillow last checked: 8 hours ago
Listing updated: February 14, 2025 at 05:52pm
Listed by:
Lori Pettinato 570-872-6456,
Coldwell Banker Pennco Real Estate
Bought with:
Classic Properties - Mountainhome
Source: PMAR,MLS#: PM-114959
Facts & features
Interior
Bedrooms & bathrooms
- Bedrooms: 3
- Bathrooms: 1
- Full bathrooms: 1
Primary bedroom
- Level: First
- Area: 140
- Dimensions: 14 x 10
Bedroom 2
- Level: First
- Area: 108
- Dimensions: 9 x 12
Bedroom 3
- Level: First
- Area: 120
- Dimensions: 10 x 12
Primary bathroom
- Description: Laundry Closet
- Level: First
- Area: 55
- Dimensions: 11 x 5
Kitchen
- Description: Eat In
- Level: First
- Area: 187
- Dimensions: 11 x 17
Living room
- Level: First
- Area: 204
- Dimensions: 12 x 17
Heating
- Baseboard, Ductless, Electric, Kerosene
Cooling
- Ceiling Fan(s), Ductless
Appliances
- Included: Electric Range, Water Heater, Dishwasher
- Laundry: Electric Dryer Hookup, Washer Hookup
Features
- Eat-in Kitchen
- Flooring: Hardwood, Laminate
- Basement: Crawl Space
- Has fireplace: No
- Common walls with other units/homes: No Common Walls
Interior area
- Total structure area: 984
- Total interior livable area: 984 sqft
- Finished area above ground: 984
- Finished area below ground: 0
Property
Features
- Stories: 1
- Patio & porch: Deck
Lot
- Size: 7,840 sqft
- Features: Level
Details
- Parcel number: 03.14F.2.336
- Zoning description: Residential
Construction
Type & style
- Home type: SingleFamily
- Architectural style: Ranch
- Property subtype: Single Family Residence
Materials
- Vinyl Siding
- Roof: Asphalt,Fiberglass,See Remarks
Condition
- Year built: 1998
Utilities & green energy
- Electric: 200+ Amp Service
- Sewer: Private Sewer
- Water: Public
Community & neighborhood
Location
- Region: Pocono Summit
- Subdivision: Stillwater Lakes Civic Assoc.
HOA & financial
HOA
- Has HOA: Yes
- HOA fee: $895 annually
- Amenities included: Security, Clubhouse, Playground, Outdoor Pool
Other
Other facts
- Listing terms: Cash,Conventional,FHA
- Road surface type: Paved
Price history
| Date | Event | Price |
|---|---|---|
| 9/30/2024 | Sold | $226,000-1.7%$230/sqft |
Source: PMAR #PM-114959 | ||
| 8/8/2024 | Price change | $230,000-6.1%$234/sqft |
Source: PMAR #PM-114959 | ||
| 7/9/2024 | Price change | $245,000-5.7%$249/sqft |
Source: PMAR #PM-114959 | ||
| 5/29/2024 | Price change | $259,900-1.9%$264/sqft |
Source: PMAR #PM-114959 | ||
| 5/8/2024 | Listed for sale | $265,000$269/sqft |
Source: PMAR #PM-114959 | ||
Public tax history
| Year | Property taxes | Tax assessment |
|---|---|---|
| 2025 | $2,850 +8.2% | $88,520 |
| 2024 | $2,635 +7.6% | $88,520 |
| 2023 | $2,450 +2.1% | $88,520 |
Find assessor info on the county website
Neighborhood: 18346
Nearby schools
GreatSchools rating
- NAClear Run El CenterGrades: K-2Distance: 1.3 mi
- 4/10Pocono Mountain West Junior High SchoolGrades: 7-8Distance: 2.4 mi
- 7/10Pocono Mountain West High SchoolGrades: 9-12Distance: 2.3 mi

Get pre-qualified for a loan
At Zillow Home Loans, we can pre-qualify you in as little as 5 minutes with no impact to your credit score.An equal housing lender. NMLS #10287.
Sell for more on Zillow
Get a free Zillow Showcase℠ listing and you could sell for .
$234,700
2% more+ $4,694
With Zillow Showcase(estimated)
$239,394
