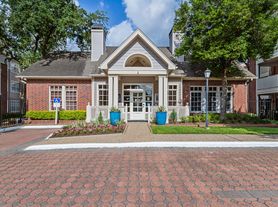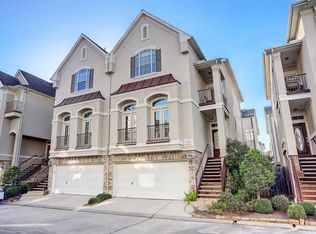2121 Harold is located in an excellent location in the Upper Kirby neighborhood. 2078 SQFT of living space, spacious 3-bedrooms with en-suite bathrooms, high ceilings, ceiling fans, and new carpet. Prepare your restaurant quality food in your own chef's kitchen that features tons of storage, a small study or wet bar, stainless steel appliances, granite countertops, under lighting and walk-in-pantry. Primary bedroom offers 13 x 24 sq of space, walk-in shower & soaking tub, double vanities, granite countertops and large walk-in closet. 2 car garage with remote. Walking distance to St. Anne's school and zoned to A rated Lainer Middle school. Take advantage of the grocery stores, dining and shopping center, all a short walk or drive from your front door. Minutes away from the Medical Center and downtown Houston. Enjoy this rental and everything it has to offer.
Copyright notice - Data provided by HAR.com 2022 - All information provided should be independently verified.
House for rent
$3,195/mo
2121 Harold St APT B, Houston, TX 77098
3beds
2,078sqft
Price may not include required fees and charges.
Singlefamily
Available now
-- Pets
Electric, ceiling fan
Electric dryer hookup laundry
2 Attached garage spaces parking
Natural gas, fireplace
What's special
High ceilingsStainless steel appliancesCeiling fansGranite countertopsTons of storageNew carpetLarge walk-in closet
- 2 days |
- -- |
- -- |
Travel times
Looking to buy when your lease ends?
Consider a first-time homebuyer savings account designed to grow your down payment with up to a 6% match & 3.83% APY.
Open house
Facts & features
Interior
Bedrooms & bathrooms
- Bedrooms: 3
- Bathrooms: 4
- Full bathrooms: 3
- 1/2 bathrooms: 1
Heating
- Natural Gas, Fireplace
Cooling
- Electric, Ceiling Fan
Appliances
- Included: Dishwasher, Disposal, Dryer, Microwave, Oven, Refrigerator, Stove, Washer
- Laundry: Electric Dryer Hookup, Gas Dryer Hookup, In Unit, Washer Hookup
Features
- 1 Bedroom Down - Not Primary BR, Balcony, Ceiling Fan(s), Formal Entry/Foyer, High Ceilings, Open Ceiling, Prewired for Alarm System, Primary Bed - 3rd Floor, Walk In Closet
- Flooring: Carpet, Tile, Wood
- Has fireplace: Yes
Interior area
- Total interior livable area: 2,078 sqft
Property
Parking
- Total spaces: 2
- Parking features: Attached, Covered
- Has attached garage: Yes
- Details: Contact manager
Features
- Stories: 3
- Exterior features: 1 Bedroom Down - Not Primary BR, Architecture Style: Mediterranean, Attached, Balcony, Electric Dryer Hookup, Flooring: Wood, Formal Entry/Foyer, Gas Dryer Hookup, Gas Log, Heating: Gas, High Ceilings, Insulated/Low-E windows, Kitchen/Dining Combo, Living/Dining Combo, Loft, Lot Features: Street, Open Ceiling, Prewired for Alarm System, Primary Bed - 3rd Floor, Street, Utility Room, View Type: West, Walk In Closet, Washer Hookup, Wood Burning
Details
- Parcel number: 1219390010002
Construction
Type & style
- Home type: SingleFamily
- Property subtype: SingleFamily
Condition
- Year built: 2001
Community & HOA
Community
- Security: Security System
Location
- Region: Houston
Financial & listing details
- Lease term: Long Term,12 Months
Price history
| Date | Event | Price |
|---|---|---|
| 10/8/2025 | Listed for rent | $3,195-0.2%$2/sqft |
Source: | ||
| 10/1/2025 | Listing removed | $3,200$2/sqft |
Source: | ||
| 9/2/2025 | Price change | $3,200-2.4%$2/sqft |
Source: | ||
| 8/26/2025 | Listed for rent | $3,280-0.6%$2/sqft |
Source: | ||
| 8/26/2025 | Listing removed | $3,300$2/sqft |
Source: | ||

