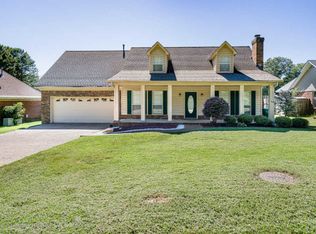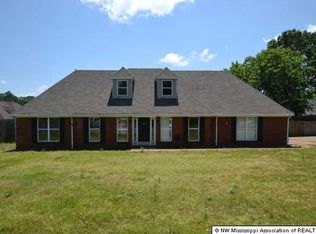Closed
Price Unknown
2121 Itasca Dr, Nesbit, MS 38651
4beds
2,365sqft
Residential, Single Family Residence
Built in 1989
0.34 Acres Lot
$349,900 Zestimate®
$--/sqft
$2,888 Estimated rent
Home value
$349,900
$332,000 - $367,000
$2,888/mo
Zestimate® history
Loading...
Owner options
Explore your selling options
What's special
Nestled on lake in the sought-after neighborhood of Bridgetown where you will find walking/hiking trails, lake, and tennis courts. This home sits on a large corner lot of a cul de sac, featuring lush landscaping, porch, & a side load 2-car garage. Step inside and be greeted by a family-size great room highlighted by a stone fireplace, vaulted ceiling, & wood laminate floor. It opens to the spacious kitchen and breakfast area. The kitchen h as been updated with granite countertops. tiled backsplash, & SS appliances. Bar seating offers additional seating for guests. Off the kitchen you will find a large laundry room with lots of storage space. The primary suite is located downstairs and is completed by an updated bath with dual granite vanity sinks, an oversized walk-in shower, & walk-in closet. There are 2 additional bedrooms downstairs with a full bath for them to share. Head upstairs and find another large room with closet that could be utilized for a 4th bedroom or even a play room or office. The huge fenced backyard enjoys a large in-ground pool with diving board surrounded by plenty of patio areas for entertaining. This home won't last long, so don't miss your opportunity to see this one in person.
Zillow last checked: 8 hours ago
Listing updated: October 08, 2024 at 07:33pm
Listed by:
George Mack 901-674-5345,
Re/Max Experts
Bought with:
Tishia Burnett, S-50871
Signature Realty LLC
Source: MLS United,MLS#: 4053665
Facts & features
Interior
Bedrooms & bathrooms
- Bedrooms: 4
- Bathrooms: 2
- Full bathrooms: 2
Heating
- Central, Electric, Heat Pump
Cooling
- Ceiling Fan(s), Central Air, Electric
Appliances
- Included: Cooktop, Dishwasher, Disposal, Electric Range
- Laundry: Inside, Laundry Room, Main Level
Features
- Bookcases, Breakfast Bar, Built-in Features, Cathedral Ceiling(s), Ceiling Fan(s), Eat-in Kitchen, High Ceilings, Pantry, Smart Thermostat, Double Vanity, Granite Counters
- Flooring: Carpet, Laminate, Tile, Wood
- Windows: Insulated Windows, Metal
- Has fireplace: Yes
- Fireplace features: Great Room, Masonry, Stone, Wood Burning
Interior area
- Total structure area: 2,365
- Total interior livable area: 2,365 sqft
Property
Parking
- Total spaces: 2
- Parking features: Attached, Garage Faces Side, Concrete
- Attached garage spaces: 2
Features
- Levels: Two
- Stories: 2
- Patio & porch: Patio
- Exterior features: Lighting, Rain Gutters
- Has private pool: Yes
- Pool features: Diving Board, Equipment, In Ground, Vinyl
- Fencing: Back Yard,Wood
Lot
- Size: 0.34 Acres
- Dimensions: 267 x 130 x 98
- Features: Corner Lot, Level
Details
- Parcel number: 2076230200018800
Construction
Type & style
- Home type: SingleFamily
- Architectural style: Traditional
- Property subtype: Residential, Single Family Residence
Materials
- Brick, Stone, Wood Siding
- Foundation: Slab
- Roof: Asphalt
Condition
- New construction: No
- Year built: 1989
Utilities & green energy
- Sewer: Private Sewer
- Water: Public
- Utilities for property: Cable Available, Phone Available, Sewer Available, Water Available
Community & neighborhood
Community
- Community features: Hiking/Walking Trails, Lake, Tennis Court(s)
Location
- Region: Nesbit
- Subdivision: Bridgetown
Price history
| Date | Event | Price |
|---|---|---|
| 9/15/2023 | Sold | -- |
Source: MLS United #4053665 | ||
| 8/21/2023 | Pending sale | $330,000$140/sqft |
Source: MLS United #4053665 | ||
| 7/28/2023 | Contingent | $330,000$140/sqft |
Source: MLS United #4053665 | ||
| 7/20/2023 | Listed for sale | $330,000+0%$140/sqft |
Source: MLS United #4053665 | ||
| 6/19/2023 | Listing removed | -- |
Source: Owner | ||
Public tax history
| Year | Property taxes | Tax assessment |
|---|---|---|
| 2024 | $1,519 +24.6% | $15,193 |
| 2023 | $1,219 | $15,193 |
| 2022 | $1,219 | $15,193 |
Find assessor info on the county website
Neighborhood: 38651
Nearby schools
GreatSchools rating
- 10/10Lewisburg Elementary SchoolGrades: 2-3Distance: 3 mi
- 9/10Lewisburg Middle SchoolGrades: 6-8Distance: 7.1 mi
- 9/10Lewisburg High SchoolGrades: 9-12Distance: 2.9 mi
Schools provided by the listing agent
- Elementary: Lewisburg
- Middle: Lewisburg Middle
- High: Lewisburg
Source: MLS United. This data may not be complete. We recommend contacting the local school district to confirm school assignments for this home.
Sell for more on Zillow
Get a free Zillow Showcase℠ listing and you could sell for .
$349,900
2% more+ $6,998
With Zillow Showcase(estimated)
$356,898
