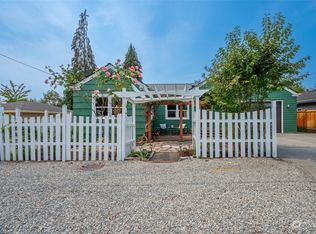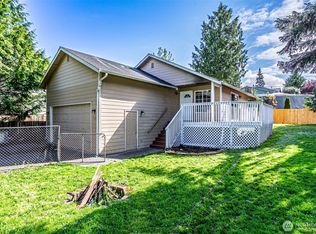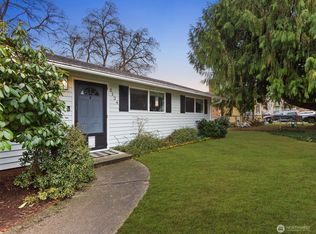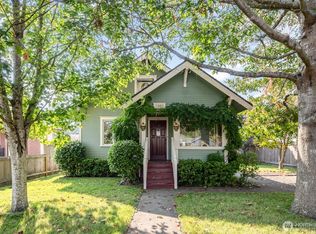Sold
Listed by:
Wade Plante,
LPT Realty LLC
Bought with: Redfin
$445,000
2121 Jackson Avenue, Everett, WA 98203
2beds
875sqft
Single Family Residence
Built in 1955
5,662.8 Square Feet Lot
$443,400 Zestimate®
$509/sqft
$2,078 Estimated rent
Home value
$443,400
$412,000 - $474,000
$2,078/mo
Zestimate® history
Loading...
Owner options
Explore your selling options
What's special
Charming corner-lot rambler with modern updates and an inviting open layout! This home offers nearly 1,000 sq ft of living space with A/C, 2 spacious bedrooms, and a functional floor plan. Enjoy the warmth of original resurfaced hardwoods in the living room, bedrooms, and hallway, plus new wood flooring in the kitchen and laundry. The newer kitchen features an eating bar, fresh cabinets, butcher block countertops, and stainless-steel appliances. The bathroom is newer with a vanity and walk-in tile shower. Relax in the large fully fenced backyard with an entertainment area. Bonus shop/spa room with optional sauna. Detached 1-car garage with extra parking. Minutes to I-5 and Boeing!
Zillow last checked: 8 hours ago
Listing updated: September 29, 2025 at 04:05am
Listed by:
Wade Plante,
LPT Realty LLC
Bought with:
Osama Musa Khalaf, 127783
Redfin
Source: NWMLS,MLS#: 2410670
Facts & features
Interior
Bedrooms & bathrooms
- Bedrooms: 2
- Bathrooms: 1
- 3/4 bathrooms: 1
- Main level bathrooms: 1
- Main level bedrooms: 2
Primary bedroom
- Level: Main
Bedroom
- Level: Main
Bathroom three quarter
- Level: Main
Entry hall
- Level: Main
Kitchen with eating space
- Level: Main
Living room
- Level: Main
Utility room
- Level: Main
Heating
- Ductless, Electric
Cooling
- Ductless
Features
- Sauna
- Windows: Double Pane/Storm Window
- Basement: None
- Has fireplace: No
Interior area
- Total structure area: 875
- Total interior livable area: 875 sqft
Property
Parking
- Total spaces: 1
- Parking features: Detached Garage, RV Parking
- Garage spaces: 1
Features
- Levels: One
- Stories: 1
- Entry location: Main
- Patio & porch: Double Pane/Storm Window, Sauna
Lot
- Size: 5,662 sqft
- Features: Corner Lot, Paved, Cable TV, Fenced-Fully, Outbuildings, RV Parking, Shop
- Topography: Level
Details
- Parcel number: 00545002903100
- Special conditions: Standard
Construction
Type & style
- Home type: SingleFamily
- Property subtype: Single Family Residence
Materials
- Wood Products
- Foundation: Poured Concrete
Condition
- Year built: 1955
Utilities & green energy
- Electric: Company: PUD of Snohomish
- Sewer: Sewer Connected, Company: Everett Utilities
- Water: Public, Company: Everett Utilities
Community & neighborhood
Location
- Region: Everett
- Subdivision: Pinehurst
Other
Other facts
- Listing terms: Cash Out,Conventional,FHA,VA Loan
- Cumulative days on market: 18 days
Price history
| Date | Event | Price |
|---|---|---|
| 8/29/2025 | Sold | $445,000-8.2%$509/sqft |
Source: | ||
| 8/7/2025 | Pending sale | $485,000$554/sqft |
Source: | ||
| 8/5/2025 | Price change | $485,000-2%$554/sqft |
Source: | ||
| 7/21/2025 | Listed for sale | $495,000+4.2%$566/sqft |
Source: | ||
| 7/31/2023 | Sold | $475,000+5.8%$543/sqft |
Source: | ||
Public tax history
| Year | Property taxes | Tax assessment |
|---|---|---|
| 2024 | $3,593 +1.9% | $411,000 +0.4% |
| 2023 | $3,527 -0.4% | $409,500 -4.7% |
| 2022 | $3,539 +14.6% | $429,800 +27.7% |
Find assessor info on the county website
Neighborhood: Pinehurst
Nearby schools
GreatSchools rating
- 6/10Emerson Elementary SchoolGrades: PK-5Distance: 1.3 mi
- 6/10Evergreen Middle SchoolGrades: 6-8Distance: 1.2 mi
- 7/10Everett High SchoolGrades: 9-12Distance: 3.6 mi

Get pre-qualified for a loan
At Zillow Home Loans, we can pre-qualify you in as little as 5 minutes with no impact to your credit score.An equal housing lender. NMLS #10287.
Sell for more on Zillow
Get a free Zillow Showcase℠ listing and you could sell for .
$443,400
2% more+ $8,868
With Zillow Showcase(estimated)
$452,268


