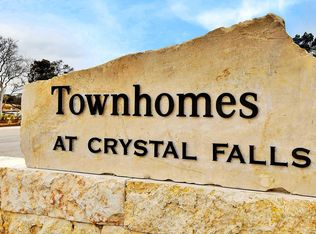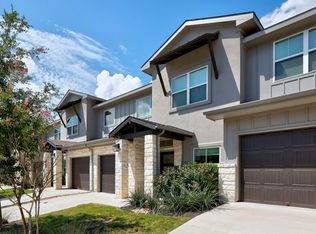Modern Design Condo Community in Townhomes at Crystal Falls with access to Crystal Falls amenities. Granite Countertops in Kitchen and all baths, Ceramic Tile Backsplash, Tile/Carpet Floors, Stainless Steel Appliances, 36" Upper Cabinets, Landscaping & Maintenance, Irrigation. Easy access to Hwy 183Toll. Close to major employers, 5-10 minutes from shopping, dining and entertainment. Sprinkler Sys:Yes
This property is off market, which means it's not currently listed for sale or rent on Zillow. This may be different from what's available on other websites or public sources.

