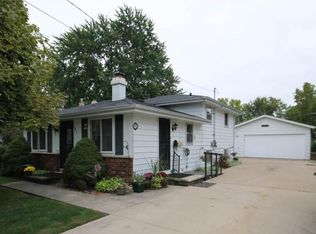Sold
$250,000
2121 Minerva St, Oshkosh, WI 54901
4beds
1,763sqft
Single Family Residence
Built in 1972
6,534 Square Feet Lot
$258,400 Zestimate®
$142/sqft
$1,698 Estimated rent
Home value
$258,400
$243,000 - $274,000
$1,698/mo
Zestimate® history
Loading...
Owner options
Explore your selling options
What's special
This stunning quad-level home in the city of Oshkosh boasts a new roof, updated flooring, and fixtures. With a spacious 3 car garage, 4 bedrooms, and plenty of living space, this home offers ample room for comfortable living. It's convenient location provides easy access to Hwy 41, making commuting a breeze. Additionally, the home is situated close to a park and the Wiowash Trail, offering opportunities for outdoor activities and recreatio. Don't miss out on this fantastic opportunity to make this your new home!
Zillow last checked: 8 hours ago
Listing updated: March 02, 2025 at 02:01am
Listed by:
Jaimee A Radloff jaimee@rootsrealestatellc.com,
Roots Real Estate LLC,
Jeff R Liddle 920-267-0758,
Roots Real Estate LLC
Bought with:
Colin Daniels
Bridge Realty Partners
Source: RANW,MLS#: 50301029
Facts & features
Interior
Bedrooms & bathrooms
- Bedrooms: 4
- Bathrooms: 1
- Full bathrooms: 1
Bedroom 1
- Level: Lower
- Dimensions: 11X12
Bedroom 2
- Level: Main
- Dimensions: 12X10
Bedroom 3
- Level: Main
- Dimensions: 08X11
Bedroom 4
- Level: Main
- Dimensions: 09X11
Family room
- Level: Lower
- Dimensions: 13X12
Kitchen
- Level: Main
- Dimensions: 16X09
Living room
- Level: Main
- Dimensions: 13X13
Heating
- Forced Air
Cooling
- Forced Air, Central Air
Appliances
- Included: Range, Refrigerator
Features
- At Least 1 Bathtub
- Basement: Full,Finished
- Number of fireplaces: 1
- Fireplace features: One, Wood Burning
Interior area
- Total interior livable area: 1,763 sqft
- Finished area above ground: 1,437
- Finished area below ground: 326
Property
Parking
- Total spaces: 3
- Parking features: Detached
- Garage spaces: 3
Features
- Patio & porch: Deck
Lot
- Size: 6,534 sqft
Details
- Parcel number: 1212290000
- Zoning: Residential
- Special conditions: Arms Length
Construction
Type & style
- Home type: SingleFamily
- Property subtype: Single Family Residence
Materials
- Aluminum Siding
- Foundation: Block
Condition
- New construction: No
- Year built: 1972
Utilities & green energy
- Sewer: Public Sewer
- Water: Public
Community & neighborhood
Location
- Region: Oshkosh
Price history
| Date | Event | Price |
|---|---|---|
| 2/25/2025 | Sold | $250,000-7.2%$142/sqft |
Source: RANW #50301029 | ||
| 2/7/2025 | Contingent | $269,400$153/sqft |
Source: | ||
| 1/29/2025 | Price change | $269,400-0.2%$153/sqft |
Source: | ||
| 12/10/2024 | Price change | $269,900-3.6%$153/sqft |
Source: RANW #50301029 | ||
| 11/15/2024 | Listed for sale | $279,900+159.2%$159/sqft |
Source: RANW #50301029 | ||
Public tax history
| Year | Property taxes | Tax assessment |
|---|---|---|
| 2024 | $3,792 -18.1% | $198,300 +70.2% |
| 2023 | $4,629 +16.3% | $116,500 |
| 2022 | $3,979 | $116,500 |
Find assessor info on the county website
Neighborhood: Algoma Park
Nearby schools
GreatSchools rating
- 3/10Read Elementary SchoolGrades: K-5Distance: 0.9 mi
- 4/10Vel Phillips Middle SchoolGrades: 6-8Distance: 1.2 mi
- 6/10North High SchoolGrades: 9-12Distance: 0.5 mi

Get pre-qualified for a loan
At Zillow Home Loans, we can pre-qualify you in as little as 5 minutes with no impact to your credit score.An equal housing lender. NMLS #10287.
