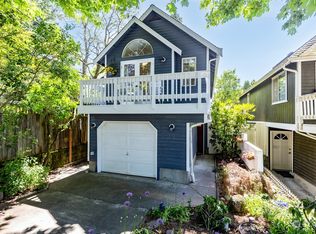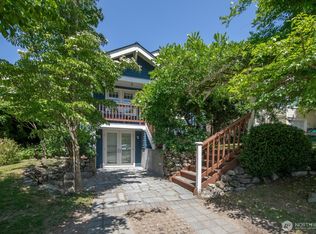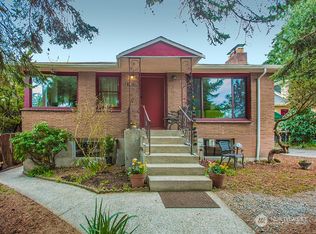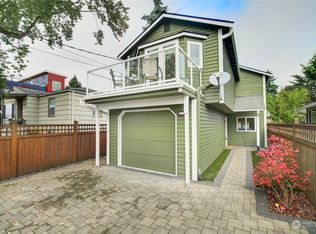Sold
Listed by:
Mack McCoy,
Lake & Company
Bought with: Windermere Real Estate Midtown
$755,200
2121 N 88th Street, Seattle, WA 98103
2beds
1,080sqft
Single Family Residence
Built in 1954
4,499.75 Square Feet Lot
$735,600 Zestimate®
$699/sqft
$3,062 Estimated rent
Home value
$735,600
$669,000 - $802,000
$3,062/mo
Zestimate® history
Loading...
Owner options
Explore your selling options
What's special
Stylishly updated garden rambler nestled on a tranquil street; a cozy covered front porch opens to a spacious living /dining room with coffered ceilings, wood-burning fireplace, and French doors leading to the deck and back yard! The open kitchen is perfect for entertaining and features loads of cabinets and cupboards and efficient work spaces. The spacious primary bedroom has good closet space and a vaulted ceiling and is adjacent to a luxuriously tiled full bath with heated floors. Solid oak hardwood floors grace the living areas, while the bathrooms feature elegant ceramic tile. Heat pumps provide year-round comfort, there’s a whole-house water filtration system, and newer appliances throughout. Welcome to your perfect new home!
Zillow last checked: 8 hours ago
Listing updated: July 21, 2024 at 09:57am
Offers reviewed: Jul 02
Listed by:
Mack McCoy,
Lake & Company
Bought with:
Theresa Truex, 86357
Windermere Real Estate Midtown
Source: NWMLS,MLS#: 2256053
Facts & features
Interior
Bedrooms & bathrooms
- Bedrooms: 2
- Bathrooms: 2
- Full bathrooms: 2
- Main level bathrooms: 2
- Main level bedrooms: 2
Primary bedroom
- Level: Main
Bedroom
- Level: Main
Bathroom full
- Level: Main
Bathroom full
- Level: Main
Entry hall
- Level: Main
Kitchen without eating space
- Level: Main
Living room
- Level: Main
Utility room
- Level: Main
Heating
- Fireplace(s), Radiant
Cooling
- Has cooling: Yes
Appliances
- Included: Dishwashers_, Dryer(s), GarbageDisposal_, Microwaves_, Refrigerators_, Trash Compactor, Washer(s), Dishwasher(s), Garbage Disposal, Microwave(s), Refrigerator(s), Water Heater: Electric, Water Heater Location: Closet
Features
- Bath Off Primary
- Flooring: Ceramic Tile, Hardwood
- Doors: French Doors
- Windows: Double Pane/Storm Window
- Basement: None
- Number of fireplaces: 1
- Fireplace features: Wood Burning, Main Level: 1, Fireplace
Interior area
- Total structure area: 1,080
- Total interior livable area: 1,080 sqft
Property
Parking
- Parking features: Driveway
Features
- Levels: One
- Stories: 1
- Entry location: Main
- Patio & porch: Ceramic Tile, Hardwood, Bath Off Primary, Double Pane/Storm Window, French Doors, Fireplace, Water Heater
Lot
- Size: 4,499 sqft
- Dimensions: 90' x 50'
- Features: Cable TV, Deck, Fenced-Fully, High Speed Internet, Outbuildings, Sprinkler System
- Topography: Level
- Residential vegetation: Fruit Trees, Garden Space
Details
- Parcel number: 8021700750
- Zoning description: NR3,Jurisdiction: City
- Special conditions: Standard
Construction
Type & style
- Home type: SingleFamily
- Architectural style: Traditional
- Property subtype: Single Family Residence
Materials
- Wood Siding
- Foundation: Poured Concrete
- Roof: Composition,Torch Down
Condition
- Very Good
- Year built: 1954
Utilities & green energy
- Electric: Company: Seattle City Light
- Sewer: Sewer Connected, Company: Seattle Public Utilities
- Water: Public, Company: Seattle Public Utilities
- Utilities for property: Xfinity, Xfinity
Community & neighborhood
Location
- Region: Seattle
- Subdivision: Green Lake
Other
Other facts
- Listing terms: Cash Out,Conventional,FHA,VA Loan
- Cumulative days on market: 315 days
Price history
| Date | Event | Price |
|---|---|---|
| 7/19/2024 | Sold | $755,200+0.7%$699/sqft |
Source: | ||
| 7/2/2024 | Pending sale | $750,000$694/sqft |
Source: | ||
| 6/25/2024 | Listed for sale | $750,000+163.2%$694/sqft |
Source: | ||
| 6/24/2011 | Sold | $285,000+3.6%$264/sqft |
Source: | ||
| 6/18/2011 | Pending sale | $275,000$255/sqft |
Source: Coldwell Banker Bain Associates #185444 | ||
Public tax history
| Year | Property taxes | Tax assessment |
|---|---|---|
| 2024 | $7,689 +14.5% | $761,000 +11.6% |
| 2023 | $6,718 +0.3% | $682,000 -10.5% |
| 2022 | $6,699 +4.2% | $762,000 +13.2% |
Find assessor info on the county website
Neighborhood: North College Park
Nearby schools
GreatSchools rating
- 8/10Daniel Bagley Elementary SchoolGrades: K-5Distance: 0.6 mi
- 9/10Robert Eagle Staff Middle SchoolGrades: 6-8Distance: 0.3 mi
- 8/10Ingraham High SchoolGrades: 9-12Distance: 2.4 mi
Schools provided by the listing agent
- Elementary: Seattle Public Sch
- Middle: Seattle Public Sch
- High: Seattle Public Sch
Source: NWMLS. This data may not be complete. We recommend contacting the local school district to confirm school assignments for this home.

Get pre-qualified for a loan
At Zillow Home Loans, we can pre-qualify you in as little as 5 minutes with no impact to your credit score.An equal housing lender. NMLS #10287.
Sell for more on Zillow
Get a free Zillow Showcase℠ listing and you could sell for .
$735,600
2% more+ $14,712
With Zillow Showcase(estimated)
$750,312


