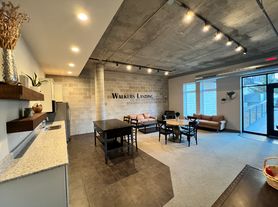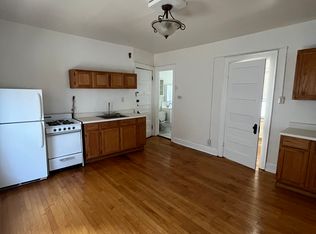Tri-Level Luxury Townhouse with River & Downtown Views, Garage Parking, Great Location!
Your new home awaits! This stunning tri-level townhouse on Milwaukee's Riverboat Road offers 2 bedrooms, 2.5 bathrooms, and 1,825 sq. ft. of modern living space. Enjoy scenic river and downtown views from your private balcony. The open layout features hardwood floors, granite countertops, stainless steel appliances, and large windows providing natural light throughout. Located in a desirable riverside neighborhood close to restaurants, walking trails, and downtown Milwaukee.
RENTAL FEATURES
*2 bedrooms and 2.5 bathrooms
*Tri-level layout with open floor plan
*Granite countertops and hardwood floors
*Stainless steel appliances (gas stove, refrigerator, dishwasher, microwave)
*Washer/dryer in-unit
*Central A/C, ceiling fans, and forced air heat
*Double pane windows and cable ready
*Balcony with great scenic views
*Attached 2-car garage
LEASE TERMS
*712 month lease term
*Tenant responsible for electric, gas, trash, and $75/month sewer/water fee
*Lawn care and snow removal not applicable (condo association)
*Pets negotiable (40 lb max, 2 pet limit, $500 deposit + $75/month per pet, no aggressive breeds)
*Pet Screening required for all applicants: $25/pet annual fee, if pet acceptable
*Minimum of 3X IncomeRent required
*No evictions filed in the last 3 years regardless of outcome
**All Safe House Property Management residents are enrolled in the Resident Benefits Package (RBP) for $65/month (additional to rent) which includes liability insurance, HVAC air filter delivery (for applicable properties), move-in concierge service making utility connection and home service setup a breeze during your move-in, our best-in-class resident rewards program, on-demand pest control, and much more! More details upon application.
Townhouse for rent
$2,395/mo
2121 N Riverboat Rd, Milwaukee, WI 53212
2beds
1,825sqft
Price may not include required fees and charges.
Townhouse
Available now
Cats, dogs OK
Central air, ceiling fan
In unit laundry
Attached garage parking
Forced air
What's special
Double pane windowsCeiling fansForced air heatHardwood floorsPrivate balconyStainless steel appliancesOpen layout
- 20 days |
- -- |
- -- |
Zillow last checked: 9 hours ago
Listing updated: November 24, 2025 at 08:55am
Travel times
Looking to buy when your lease ends?
Consider a first-time homebuyer savings account designed to grow your down payment with up to a 6% match & a competitive APY.
Facts & features
Interior
Bedrooms & bathrooms
- Bedrooms: 2
- Bathrooms: 3
- Full bathrooms: 2
- 1/2 bathrooms: 1
Heating
- Forced Air
Cooling
- Central Air, Ceiling Fan
Appliances
- Included: Dishwasher, Disposal, Dryer, Range Oven, Refrigerator, Washer
- Laundry: In Unit
Features
- Ceiling Fan(s)
- Flooring: Carpet, Hardwood
Interior area
- Total interior livable area: 1,825 sqft
Property
Parking
- Parking features: Attached
- Has attached garage: Yes
- Details: Contact manager
Features
- Exterior features: Balcony, Heating system: ForcedAir, Sewage not included in rent, Utilities fee required, Water not included in rent
Construction
Type & style
- Home type: Townhouse
- Property subtype: Townhouse
Building
Management
- Pets allowed: Yes
Community & HOA
Location
- Region: Milwaukee
Financial & listing details
- Lease term: 1 Year
Price history
| Date | Event | Price |
|---|---|---|
| 11/22/2025 | Price change | $2,395-4%$1/sqft |
Source: Zillow Rentals | ||
| 11/4/2025 | Listed for rent | $2,495-10.7%$1/sqft |
Source: Zillow Rentals | ||
| 10/26/2025 | Listing removed | $469,900$257/sqft |
Source: | ||
| 9/23/2025 | Price change | $469,900-2.1%$257/sqft |
Source: | ||
| 8/21/2025 | Price change | $479,900-1.9%$263/sqft |
Source: | ||

