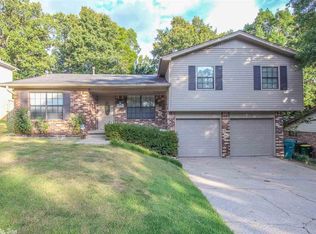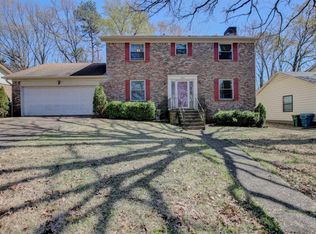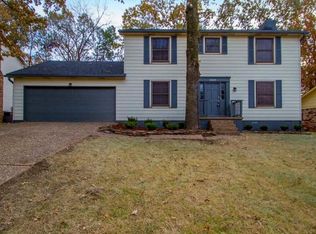Closed
$219,700
2121 Peach Tree Dr, Little Rock, AR 72211
3beds
1,574sqft
Single Family Residence
Built in 1980
10,454.4 Square Feet Lot
$220,500 Zestimate®
$140/sqft
$1,756 Estimated rent
Home value
$220,500
$190,000 - $256,000
$1,756/mo
Zestimate® history
Loading...
Owner options
Explore your selling options
What's special
Totally Move-in Ready!!! Completely redone down to the door knobs! 3 BR 2 Bath open floor plan. New flooring, all new doors, new front windows, new lights, new paint, new cookstove, new disposal, dishwasher 2 years old (hardly used!), new water heater, all new countertops, all new plumbing fixtures, most ceiling fans,are new, and HVAC ducts cleaned and system checked and is fine!! Huge linen closet in hallway, 2 huge closets in Primary Bedroom, walk-in shower, and coat closet!! Large backyard with a 9'x10' storage building. Some floored attic in garage! Perfect location close to everything!!! This one is a beauty!!! Don't miss it!! See Agent Remarks.
Zillow last checked: 8 hours ago
Listing updated: January 07, 2025 at 02:05pm
Listed by:
Nola Ford 501-590-7242,
Crye-Leike REALTORS Maumelle
Bought with:
Amber Skelton, AR
Edge Realty
Source: CARMLS,MLS#: 24031832
Facts & features
Interior
Bedrooms & bathrooms
- Bedrooms: 3
- Bathrooms: 2
- Full bathrooms: 2
Dining room
- Features: Kitchen/Dining Combo, Living/Dining Combo
Heating
- Natural Gas
Cooling
- Electric
Appliances
- Included: Free-Standing Range, Electric Range, Dishwasher, Disposal, Plumbed For Ice Maker, Electric Water Heater
- Laundry: Washer Hookup, Gas Dryer Hookup, Electric Dryer Hookup
Features
- Ceiling Fan(s), Walk-in Shower, Wired for Data, Kit Counter-Quartz, Sheet Rock, Paneling, Sheet Rock Ceiling, 3 Bedrooms Same Level
- Flooring: Luxury Vinyl
- Doors: Insulated Doors
- Windows: Insulated Windows
- Attic: Floored,Attic Vent-Turbo
- Has fireplace: Yes
- Fireplace features: Woodburning-Site-Built, Gas Starter, Glass Doors
Interior area
- Total structure area: 1,574
- Total interior livable area: 1,574 sqft
Property
Parking
- Total spaces: 2
- Parking features: Garage, Two Car, Garage Door Opener
- Has garage: Yes
Features
- Levels: One
- Stories: 1
- Patio & porch: Patio, Porch
- Exterior features: Storage
- Fencing: Full,Chain Link,Wood
Lot
- Size: 10,454 sqft
- Dimensions: 80' x 154' x 75' x 153'
- Features: Sloped, Level, Subdivided
Details
- Parcel number: 44L0790000800
- Other equipment: TV Antenna, Satellite Dish
Construction
Type & style
- Home type: SingleFamily
- Architectural style: Traditional,Ranch
- Property subtype: Single Family Residence
Materials
- Brick
- Foundation: Slab
- Roof: Composition
Condition
- New construction: No
- Year built: 1980
Utilities & green energy
- Electric: Elec-Municipal (+Entergy)
- Gas: Gas-Natural
- Sewer: Public Sewer
- Water: Public
- Utilities for property: Natural Gas Connected, Cable Connected
Green energy
- Energy efficient items: Doors
Community & neighborhood
Security
- Security features: Smoke Detector(s)
Community
- Community features: Pool, Playground
Location
- Region: Little Rock
- Subdivision: SANDPIPER
HOA & financial
HOA
- Has HOA: Yes
- HOA fee: $120 annually
- Services included: Maintenance Grounds, Other (see remarks)
Other
Other facts
- Listing terms: VA Loan,FHA,Conventional,Cash
- Road surface type: Paved
Price history
| Date | Event | Price |
|---|---|---|
| 1/6/2025 | Sold | $219,700-4.4%$140/sqft |
Source: | ||
| 1/4/2025 | Contingent | $229,900$146/sqft |
Source: | ||
| 8/30/2024 | Listed for sale | $229,900$146/sqft |
Source: | ||
| 8/30/2024 | Listing removed | $229,900$146/sqft |
Source: | ||
| 7/4/2024 | Price change | $229,900-2.6%$146/sqft |
Source: | ||
Public tax history
| Year | Property taxes | Tax assessment |
|---|---|---|
| 2024 | $2,480 +6.5% | $35,432 +6.5% |
| 2023 | $2,330 +9.1% | $33,280 +9.1% |
| 2022 | $2,136 +9.2% | $30,510 +10% |
Find assessor info on the county website
Neighborhood: Sandpiper
Nearby schools
GreatSchools rating
- 4/10Terry Elementary SchoolGrades: K-5Distance: 1.7 mi
- 7/10Pinnacle View Middle SchoolGrades: 6-8Distance: 6.2 mi
- 4/10Little Rock West High School of InnovationGrades: 9-12Distance: 6.2 mi
Schools provided by the listing agent
- Elementary: Little Rock
- Middle: Little Rock
- High: Little Rock
Source: CARMLS. This data may not be complete. We recommend contacting the local school district to confirm school assignments for this home.

Get pre-qualified for a loan
At Zillow Home Loans, we can pre-qualify you in as little as 5 minutes with no impact to your credit score.An equal housing lender. NMLS #10287.
Sell for more on Zillow
Get a free Zillow Showcase℠ listing and you could sell for .
$220,500
2% more+ $4,410
With Zillow Showcase(estimated)
$224,910

