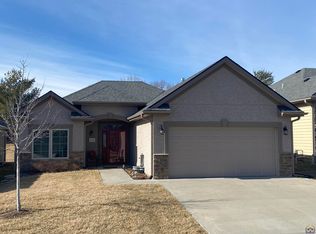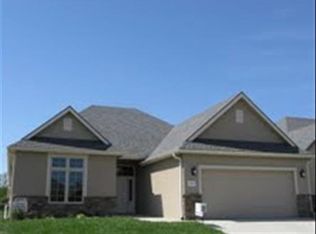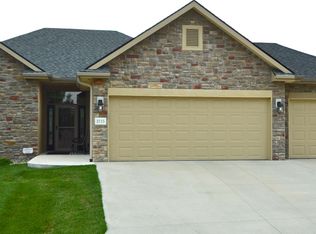Sold
Price Unknown
2121 SW Village Hall Rd, Topeka, KS 66614
3beds
2,482sqft
Single Family Residence, Residential
Built in 2014
4,356 Acres Lot
$442,500 Zestimate®
$--/sqft
$2,727 Estimated rent
Home value
$442,500
$420,000 - $469,000
$2,727/mo
Zestimate® history
Loading...
Owner options
Explore your selling options
What's special
Welcome to highly sought Millers Glen! Zero entry! Custom upgrades include kitchen cabs & granite tops, hardwoods, coffered ceilings, crown molding. Since 2019: back porch has been enclosed with dual pane windows to enjoy your favorite morning or evening beverage. Perfect 3 to 4 season area. Porch and garage ceiling are insulated. Water softener. Finished basement area with projector tv to enjoy your favorite team or movie. HOA Clubhouse amenities include, heated pool, rec room w pool table, kitchen, fitness center. Private streets, sprinkler system and trash pickup included in HOA as well. Sq footage does not include 145 sq ft in the enclosed porch.
Zillow last checked: 8 hours ago
Listing updated: July 12, 2023 at 11:49am
Listed by:
Roger Hower 785-364-8272,
Kellerman Real Estate
Bought with:
Anthony Bunting, SP00232564
Countrywide Realty, Inc.
Source: Sunflower AOR,MLS#: 227374
Facts & features
Interior
Bedrooms & bathrooms
- Bedrooms: 3
- Bathrooms: 3
- Full bathrooms: 3
Primary bedroom
- Level: Main
- Area: 208
- Dimensions: 16x13
Bedroom 2
- Level: Main
- Area: 144
- Dimensions: 12x12
Bedroom 3
- Level: Basement
- Area: 144
- Dimensions: 12x12
Dining room
- Level: Main
- Area: 121
- Dimensions: 11x11
Family room
- Level: Basement
- Area: 552
- Dimensions: 24x23
Great room
- Level: Main
- Area: 299
- Dimensions: 23x13
Kitchen
- Level: Main
- Area: 144
- Dimensions: 12x12
Laundry
- Level: Main
- Area: 30
- Dimensions: 5x6
Heating
- Natural Gas, 90 + Efficiency
Cooling
- Central Air
Appliances
- Included: Electric Range, Microwave, Dishwasher, Refrigerator, Disposal, Water Softener Owned
- Laundry: Main Level, Separate Room
Features
- High Ceilings, Coffered Ceiling(s)
- Flooring: Hardwood, Ceramic Tile, Carpet
- Windows: Insulated Windows
- Basement: Sump Pump,Concrete,Full,Partially Finished
- Number of fireplaces: 1
- Fireplace features: One, Gas, Great Room
Interior area
- Total structure area: 2,482
- Total interior livable area: 2,482 sqft
- Finished area above ground: 1,540
- Finished area below ground: 942
Property
Parking
- Parking features: Attached, Auto Garage Opener(s), Garage Door Opener
- Has attached garage: Yes
Features
- Patio & porch: Covered
Lot
- Size: 4,356 Acres
- Features: Sprinklers In Front, Sidewalk
Details
- Parcel number: 1511201002004010
- Special conditions: Standard,Arm's Length
Construction
Type & style
- Home type: SingleFamily
- Architectural style: Ranch
- Property subtype: Single Family Residence, Residential
Materials
- Roof: Composition,Architectural Style
Condition
- Year built: 2014
Utilities & green energy
- Water: Public
Community & neighborhood
Community
- Community features: Pool
Location
- Region: Topeka
- Subdivision: Millers Glen
HOA & financial
HOA
- Has HOA: Yes
- HOA fee: $242 monthly
- Services included: Trash, Maintenance Grounds, Snow Removal, Exterior Paint, Pool, Clubhouse
- Association name: Miller's Glen
Price history
| Date | Event | Price |
|---|---|---|
| 7/12/2023 | Sold | -- |
Source: | ||
| 6/14/2023 | Pending sale | $390,000$157/sqft |
Source: | ||
| 5/30/2023 | Price change | $390,000-2.5%$157/sqft |
Source: | ||
| 3/3/2023 | Price change | $400,000-2.4%$161/sqft |
Source: | ||
| 1/31/2023 | Price change | $410,000-2.4%$165/sqft |
Source: | ||
Public tax history
Tax history is unavailable.
Find assessor info on the county website
Neighborhood: Miller's Glen
Nearby schools
GreatSchools rating
- 6/10Indian Hills Elementary SchoolGrades: K-6Distance: 1 mi
- 6/10Washburn Rural Middle SchoolGrades: 7-8Distance: 5.4 mi
- 8/10Washburn Rural High SchoolGrades: 9-12Distance: 5.3 mi
Schools provided by the listing agent
- Elementary: Indian Hills Elementary School/USD 437
- Middle: Washburn Rural Middle School/USD 437
- High: Washburn Rural High School/USD 437
Source: Sunflower AOR. This data may not be complete. We recommend contacting the local school district to confirm school assignments for this home.


