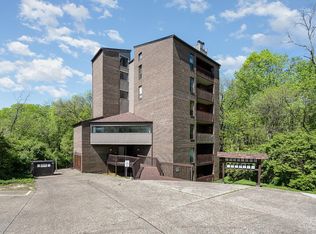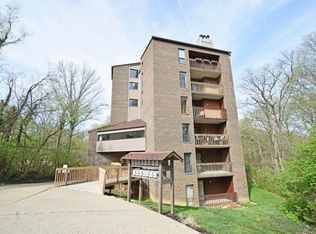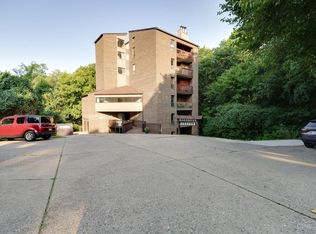Sold for $118,000 on 06/25/25
$118,000
2121 Sutton Ave UNIT 1A, Cincinnati, OH 45230
2beds
854sqft
Condominium, High Rise 4+
Built in 1985
-- sqft lot
$119,300 Zestimate®
$138/sqft
$1,426 Estimated rent
Home value
$119,300
$112,000 - $126,000
$1,426/mo
Zestimate® history
Loading...
Owner options
Explore your selling options
What's special
Spacious and updated two bedroom condo in Woodsedge Condominiums! This hidden retreat is nestled in the woods of Stanbury Park. Enjoy a peaceful living experience with two decks off the rear of the condo. Each bedroom has access to the outside, nature-lovers, this condo is for you. Modern kitchen with quartz countertops and white shaker cabinets. Open concept dining, kitchen and living areas with stylish plank flooring. Sliding glass doors open up from the living area to the back deck. New carpet in the bedrooms. Fresh paint throughout. Multiple closets for ample storage. Secure building with multiple entry points. Elevator for ease of going up and down! Owner is a licensed agent. No rentals.
Zillow last checked: 8 hours ago
Listing updated: November 17, 2025 at 11:27am
Listed by:
Margaret Killough 513-492-2998,
Keller Williams Seven Hills Re 513-371-5070
Bought with:
Hillary Justice, 2018005031
Coldwell Banker Realty
Wendy Ruehlmann, 2015001545
Coldwell Banker Realty
Source: Cincy MLS,MLS#: 1826496 Originating MLS: Cincinnati Area Multiple Listing Service
Originating MLS: Cincinnati Area Multiple Listing Service

Facts & features
Interior
Bedrooms & bathrooms
- Bedrooms: 2
- Bathrooms: 2
- Full bathrooms: 2
Primary bedroom
- Features: Bath Adjoins, Walkout
- Level: First
- Area: 143
- Dimensions: 13 x 11
Bedroom 2
- Level: First
- Area: 143
- Dimensions: 13 x 11
Bedroom 3
- Area: 0
- Dimensions: 0 x 0
Bedroom 4
- Area: 0
- Dimensions: 0 x 0
Bedroom 5
- Area: 0
- Dimensions: 0 x 0
Primary bathroom
- Features: Tub w/Shower
Bathroom 1
- Features: Full
- Level: First
Bathroom 2
- Features: Full
- Level: First
Dining room
- Area: 0
- Dimensions: 0 x 0
Family room
- Area: 0
- Dimensions: 0 x 0
Kitchen
- Features: Vinyl Floor, Marble/Granite/Slate
- Area: 324
- Dimensions: 18 x 18
Living room
- Area: 0
- Dimensions: 0 x 0
Office
- Area: 0
- Dimensions: 0 x 0
Heating
- Electric, Heat Pump
Cooling
- Central Air
Appliances
- Included: Electric Water Heater
Features
- Windows: Aluminum Frames, Insulated Windows
- Basement: None
Interior area
- Total structure area: 854
- Total interior livable area: 854 sqft
Property
Parking
- Total spaces: 2
- Parking features: 2 Assigned
Features
- Levels: One
- Stories: 1
Lot
- Size: 0.81 Acres
Details
- Parcel number: 0030002013900
- Zoning description: Residential
Construction
Type & style
- Home type: Condo
- Architectural style: Other
- Property subtype: Condominium, High Rise 4+
Materials
- Brick
- Foundation: Concrete Perimeter
- Roof: Shingle,Membrane
Condition
- New construction: No
- Year built: 1985
Utilities & green energy
- Gas: None
- Sewer: Public Sewer
- Water: Public
Community & neighborhood
Location
- Region: Cincinnati
HOA & financial
HOA
- Has HOA: Yes
- HOA fee: $455 monthly
- Services included: Insurance, Trash, Water, Community Landscaping
- Association name: Woods Edge Condomini
Other
Other facts
- Listing terms: No Special Financing,Cash
Price history
| Date | Event | Price |
|---|---|---|
| 6/25/2025 | Sold | $118,000-7.8%$138/sqft |
Source: | ||
| 5/12/2025 | Pending sale | $128,000$150/sqft |
Source: | ||
| 4/28/2025 | Price change | $128,000-0.8%$150/sqft |
Source: | ||
| 4/12/2025 | Price change | $129,000-0.8%$151/sqft |
Source: | ||
| 3/10/2025 | Price change | $130,000-3.7%$152/sqft |
Source: | ||
Public tax history
| Year | Property taxes | Tax assessment |
|---|---|---|
| 2024 | $1,782 -2.2% | $29,887 |
| 2023 | $1,822 -4.2% | $29,887 +6.7% |
| 2022 | $1,903 +0.9% | $28,000 |
Find assessor info on the county website
Neighborhood: Mt. Washington
Nearby schools
GreatSchools rating
- 6/10Mt. Washington Elementary SchoolGrades: PK-6Distance: 0.6 mi
- 6/10Clark Montessori High SchoolGrades: 7-12Distance: 3.8 mi
- 2/10Withrow University High SchoolGrades: 5-12Distance: 4.7 mi
Get a cash offer in 3 minutes
Find out how much your home could sell for in as little as 3 minutes with a no-obligation cash offer.
Estimated market value
$119,300
Get a cash offer in 3 minutes
Find out how much your home could sell for in as little as 3 minutes with a no-obligation cash offer.
Estimated market value
$119,300


