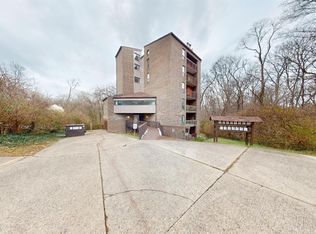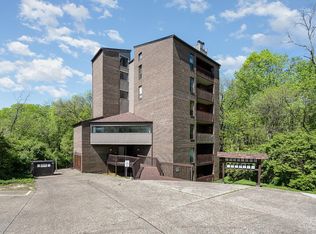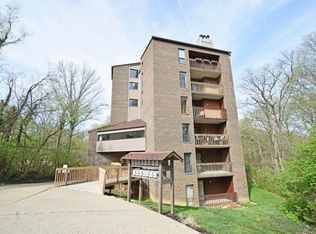Sold for $120,000 on 10/27/23
$120,000
2121 Sutton Ave UNIT 4A, Cincinnati, OH 45230
2beds
854sqft
Condominium, High Rise 4+
Built in 1985
-- sqft lot
$131,600 Zestimate®
$141/sqft
$1,336 Estimated rent
Home value
$131,600
$122,000 - $142,000
$1,336/mo
Zestimate® history
Loading...
Owner options
Explore your selling options
What's special
Location, Location, Location! 4th floor Woods Edge Condo overlooking Stanbury Park just a short walk from Mount Washington Business District! This open floor plan, 2 bedroom, 2 full bath unit has 2 balconies and a fireplace! Primary Bedroom has an attached bath along with a private balcony. Storage Closets on both balconies along with multiple closets throughout unit. No steps into the building with an elevator to the single level home. Don't wait!
Zillow last checked: 8 hours ago
Listing updated: October 30, 2023 at 12:09pm
Listed by:
Elizabeth A. Solberg 513-310-6613,
OwnerLand Realty, Inc. 513-805-4040
Bought with:
Karen S Kelley, 2009000225
Comey & Shepherd
Source: Cincy MLS,MLS#: 1775403 Originating MLS: Cincinnati Area Multiple Listing Service
Originating MLS: Cincinnati Area Multiple Listing Service

Facts & features
Interior
Bedrooms & bathrooms
- Bedrooms: 2
- Bathrooms: 2
- Full bathrooms: 2
Primary bedroom
- Features: Bath Adjoins, Walkout, Wall-to-Wall Carpet
- Level: First
- Area: 150
- Dimensions: 15 x 10
Bedroom 2
- Level: First
- Area: 120
- Dimensions: 12 x 10
Bedroom 3
- Area: 0
- Dimensions: 0 x 0
Bedroom 4
- Area: 0
- Dimensions: 0 x 0
Bedroom 5
- Area: 0
- Dimensions: 0 x 0
Primary bathroom
- Features: Tub w/Shower
Bathroom 1
- Features: Full
- Level: First
Bathroom 2
- Features: Full
- Level: First
Dining room
- Features: WW Carpet
- Level: First
- Area: 70
- Dimensions: 10 x 7
Family room
- Area: 0
- Dimensions: 0 x 0
Kitchen
- Features: Counter Bar, Vinyl Floor
- Area: 42
- Dimensions: 7 x 6
Living room
- Features: Fireplace, Wall-to-Wall Carpet
- Area: 120
- Dimensions: 12 x 10
Office
- Area: 0
- Dimensions: 0 x 0
Heating
- Electric, Forced Air
Cooling
- Ceiling Fan(s), Central Air
Appliances
- Included: Dishwasher, Dryer, Oven/Range, Refrigerator, Washer, Electric Water Heater
- Laundry: In Unit
Features
- Elevator, Ceiling Fan(s)
- Doors: Multi Panel Doors
- Windows: Double Pane Windows, Vinyl
- Basement: None
- Number of fireplaces: 1
- Fireplace features: Ceramic, Living Room
Interior area
- Total structure area: 854
- Total interior livable area: 854 sqft
Property
Parking
- Total spaces: 2
- Parking features: 2 Assigned, Off Street
Accessibility
- Accessibility features: Accessibility Features, WheelChr Access Bldg, WheelChr Access Unit, Accessible Approach with Ramp
Features
- Levels: One
- Stories: 1
- Exterior features: Balcony
- Has view: Yes
- View description: Park/Greenbelt, Trees/Woods
Lot
- Size: 0.81 Acres
- Features: Wooded
Details
- Parcel number: 0030002014700
- Zoning description: Residential
Construction
Type & style
- Home type: Condo
- Architectural style: Transitional
- Property subtype: Condominium, High Rise 4+
Materials
- Block, Brick
- Foundation: Concrete Perimeter
- Roof: Shingle
Condition
- New construction: No
- Year built: 1985
Utilities & green energy
- Gas: None
- Sewer: Public Sewer
- Water: Public
- Utilities for property: Cable Connected
Community & neighborhood
Location
- Region: Cincinnati
- Subdivision: Woods Edge Condo
HOA & financial
HOA
- Has HOA: Yes
- HOA fee: $455 monthly
- Services included: Sewer, Trash, Water, Community Landscaping
Other
Other facts
- Listing terms: No Special Financing
- Road surface type: Paved
Price history
| Date | Event | Price |
|---|---|---|
| 10/27/2023 | Sold | $120,000-2%$141/sqft |
Source: | ||
| 9/24/2023 | Pending sale | $122,500$143/sqft |
Source: | ||
| 9/13/2023 | Price change | $122,500-5.8%$143/sqft |
Source: | ||
| 7/8/2023 | Price change | $130,000-3.7%$152/sqft |
Source: | ||
| 6/15/2023 | Listed for sale | $135,000+8%$158/sqft |
Source: | ||
Public tax history
| Year | Property taxes | Tax assessment |
|---|---|---|
| 2024 | $1,809 -2.2% | $30,338 |
| 2023 | $1,850 +2.3% | $30,338 +14.1% |
| 2022 | $1,808 +0.9% | $26,600 |
Find assessor info on the county website
Neighborhood: Mt. Washington
Nearby schools
GreatSchools rating
- 6/10Mt. Washington Elementary SchoolGrades: PK-6Distance: 0.6 mi
- 6/10Clark Montessori High SchoolGrades: 7-12Distance: 3.8 mi
- 2/10Withrow University High SchoolGrades: 5-12Distance: 4.7 mi
Get a cash offer in 3 minutes
Find out how much your home could sell for in as little as 3 minutes with a no-obligation cash offer.
Estimated market value
$131,600
Get a cash offer in 3 minutes
Find out how much your home could sell for in as little as 3 minutes with a no-obligation cash offer.
Estimated market value
$131,600


