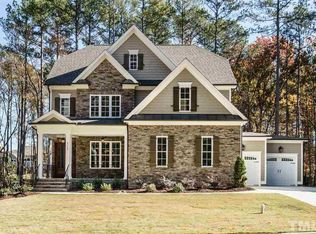Sold for $1,239,000 on 07/16/25
$1,239,000
2121 Vecchio Ln, Apex, NC 27502
4beds
3,751sqft
Single Family Residence, Residential
Built in 2016
0.25 Acres Lot
$1,230,000 Zestimate®
$330/sqft
$3,697 Estimated rent
Home value
$1,230,000
$1.17M - $1.29M
$3,697/mo
Zestimate® history
Loading...
Owner options
Explore your selling options
What's special
Meticulously maintained and expertly designed custom built home in coveted Bella Casa. Stunning curb appeal with swooping roof line, stone accents, lush landscaping and rocking chair front porch welcome you ''home''. 3 car garage!! Beautiful custom details throughout including heavy molding, built ins, high end tile work, gorgeous lighting, site finished hardwood floors and plantation shutters throughout. Large private dining room with coffered ceiling. Butlers pantry leads to true Chef's kitchen with center island, gleaming granite tops, sleek tile backsplash, under cabinet lighting, custom soft close cabinets and stainless steel appliances featuring 5 burner gas cooktop and wall oven/microwave. Sunny breakfast nook. HUGE family room with raised hearth gas fireplace and built ins. Incredible primary bedroom with tray ceiling and opulent en-suite with dual vanity, soaking tub, oversized shower and jaw dropping walk in closet thats attached to laundry room with utility sink and tons of cabinets. Stairs lead to 2nd floor hallway with wall to wall built ins, a massive bonus room with private home office attached and a large guest suite with full bathroom. Tons of walk in attic storage. Picture perfect screened porch with stone gas fireplace overlooks tranquil, usable, and meticulously landscaped yard with mature trees and serene woods. Walk to top rated schools and Apex Nature Park & Athletic Fields. Minutes to charming historic downtown Apex, Publix Pointe and Beaver Creek for shopping and dining. Bella Casa amenities include 3 pools and clubhouses, tennis courts and more!
Zillow last checked: 8 hours ago
Listing updated: October 28, 2025 at 01:07am
Listed by:
Michael Wolgin 919-757-1241,
The Wolgin Real Estate Group
Bought with:
Alan Knuckles, 202878
Knuckles Realty & Property Man
Source: Doorify MLS,MLS#: 10102477
Facts & features
Interior
Bedrooms & bathrooms
- Bedrooms: 4
- Bathrooms: 4
- Full bathrooms: 3
- 1/2 bathrooms: 1
Heating
- Forced Air
Cooling
- Central Air, Dual
Appliances
- Included: Cooktop, Dishwasher, Disposal, Gas Cooktop, Microwave, Stainless Steel Appliance(s), Tankless Water Heater, Oven
- Laundry: Laundry Room, Main Level
Features
- Bathtub/Shower Combination, Bookcases, Built-in Features, Pantry, Ceiling Fan(s), Coffered Ceiling(s), Crown Molding, Double Vanity, Eat-in Kitchen, Entrance Foyer, Granite Counters, High Ceilings, In-Law Floorplan, Kitchen Island, Open Floorplan, Master Downstairs, Recessed Lighting, Separate Shower, Smooth Ceilings, Storage, Tray Ceiling(s), Walk-In Closet(s), Walk-In Shower, Water Closet
- Flooring: Carpet, Hardwood, Tile
- Basement: Crawl Space
- Common walls with other units/homes: No Common Walls
Interior area
- Total structure area: 3,751
- Total interior livable area: 3,751 sqft
- Finished area above ground: 3,751
- Finished area below ground: 0
Property
Parking
- Total spaces: 7
- Parking features: Attached, Concrete, Driveway, Garage Faces Front
- Attached garage spaces: 3
- Uncovered spaces: 4
Features
- Levels: Two
- Stories: 2
- Patio & porch: Covered, Front Porch, Porch, Rear Porch, Screened
- Exterior features: Private Yard
- Pool features: Swimming Pool Com/Fee, Community
- Has view: Yes
Lot
- Size: 0.25 Acres
- Features: Back Yard, Few Trees, Front Yard, Garden, Hardwood Trees, Landscaped, Level, Many Trees, Private, Wooded
Details
- Parcel number: 0721916547
- Special conditions: Standard
Construction
Type & style
- Home type: SingleFamily
- Architectural style: Traditional, Transitional
- Property subtype: Single Family Residence, Residential
Materials
- Fiber Cement, Stone
- Foundation: Block
- Roof: Shingle
Condition
- New construction: No
- Year built: 2016
Utilities & green energy
- Sewer: Public Sewer
- Water: Public
- Utilities for property: Electricity Connected, Natural Gas Connected, Sewer Connected, Water Connected
Community & neighborhood
Community
- Community features: Clubhouse, Playground, Pool, Tennis Court(s)
Location
- Region: Apex
- Subdivision: Bella Casa
HOA & financial
HOA
- Has HOA: Yes
- HOA fee: $265 quarterly
- Amenities included: Clubhouse, Management, Playground, Pool, Tennis Court(s)
- Services included: Storm Water Maintenance
Other
Other facts
- Road surface type: Concrete
Price history
| Date | Event | Price |
|---|---|---|
| 7/16/2025 | Sold | $1,239,000+4.2%$330/sqft |
Source: | ||
| 6/16/2025 | Pending sale | $1,189,000$317/sqft |
Source: | ||
| 6/12/2025 | Listed for sale | $1,189,000+62.9%$317/sqft |
Source: | ||
| 9/29/2016 | Sold | $730,000$195/sqft |
Source: Public Record | ||
Public tax history
| Year | Property taxes | Tax assessment |
|---|---|---|
| 2025 | $9,475 +2.3% | $1,082,914 |
| 2024 | $9,263 +12.2% | $1,082,914 +44.2% |
| 2023 | $8,259 +6.5% | $751,014 |
Find assessor info on the county website
Neighborhood: 27502
Nearby schools
GreatSchools rating
- 7/10Scotts Ridge ElementaryGrades: PK-5Distance: 1.5 mi
- 10/10Apex Friendship MiddleGrades: 6-8Distance: 0.5 mi
- 9/10Apex Friendship HighGrades: 9-12Distance: 0.6 mi
Schools provided by the listing agent
- Elementary: Wake - Scotts Ridge
- Middle: Wake - Apex Friendship
- High: Wake - Apex Friendship
Source: Doorify MLS. This data may not be complete. We recommend contacting the local school district to confirm school assignments for this home.
Get a cash offer in 3 minutes
Find out how much your home could sell for in as little as 3 minutes with a no-obligation cash offer.
Estimated market value
$1,230,000
Get a cash offer in 3 minutes
Find out how much your home could sell for in as little as 3 minutes with a no-obligation cash offer.
Estimated market value
$1,230,000
