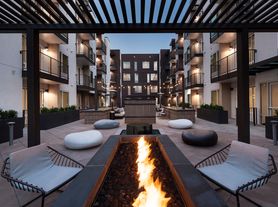$1,683 - $3,264
Studio+ 1+ ba489 sqft
LoHi House Apartments
For Rent

Zillow last checked: 10 hours ago
Listing updated: November 30, 2025 at 09:49pm
| Date | Event | Price |
|---|---|---|
| 11/4/2025 | Listing removed | $2,800$2/sqft |
Source: Zillow Rentals | ||
| 11/3/2025 | Sold | $567,000-1.4%$375/sqft |
Source: | ||
| 10/11/2025 | Listed for rent | $2,800$2/sqft |
Source: Zillow Rentals | ||
| 9/11/2025 | Pending sale | $575,000$380/sqft |
Source: | ||
| 7/9/2025 | Listed for sale | $575,000+45.6%$380/sqft |
Source: | ||