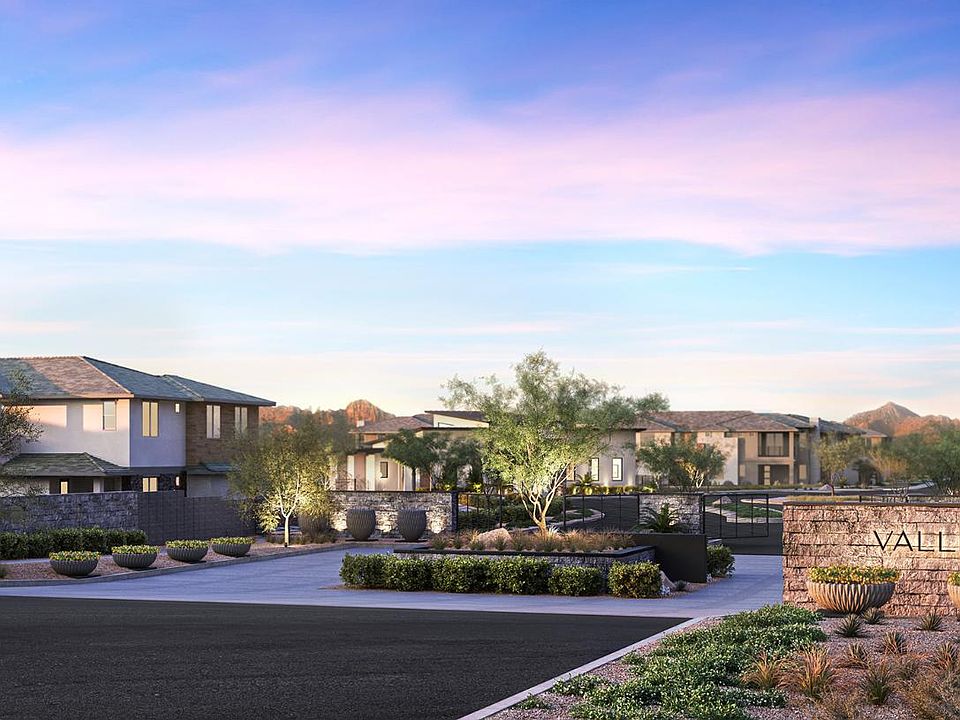Sought-after location with a highly desired floorplan, this move-in ready home is just steps from the community pool. The massive primary suite includes a retreat ideal for an office, yoga, or gym, plus a covered deck to soak in the Arizona air. Designed for entertaining, the great room opens to a large, covered deck, perfect for enjoying Arizona's signature weather. Exclusive finishes and thoughtful details throughout elevate this residence. A rare find, it also features a massive garage with additional storage and fronts to a beautiful green space, blending luxury, comfort, and lifestyle.
New construction
$580,000
2121 W Sonoran Desert Dr #66, Phoenix, AZ 85085
2beds
2baths
1,805sqft
Townhouse
Built in 2024
1,285 Square Feet Lot
$-- Zestimate®
$321/sqft
$429/mo HOA
What's special
Highly desired floorplanMassive primary suiteMassive garageThoughtful detailsCovered deckCommunity poolLarge covered deck
Call: (623) 323-6954
- 51 days |
- 54 |
- 0 |
Zillow last checked: 7 hours ago
Listing updated: 18 hours ago
Listed by:
Alannah Moseley 480-662-8111,
Toll Brothers Real Estate,
Mark S Mays 623-570-1016,
Toll Brothers Real Estate
Source: ARMLS,MLS#: 6906598

Travel times
Open house
Facts & features
Interior
Bedrooms & bathrooms
- Bedrooms: 2
- Bathrooms: 2
Primary bedroom
- Level: Second
Bedroom 2
- Level: Second
Bedroom 3
- Level: Second
Dining room
- Level: First
Great room
- Level: First
Kitchen
- Level: First
Heating
- Electric
Cooling
- Central Air, Programmable Thmstat
Appliances
- Laundry: Wshr/Dry HookUp Only
Features
- High Speed Internet, Double Vanity, 9+ Flat Ceilings, Kitchen Island, Pantry
- Windows: Low Emissivity Windows, Double Pane Windows, ENERGY STAR Qualified Windows
- Has basement: No
Interior area
- Total structure area: 1,805
- Total interior livable area: 1,805 sqft
Property
Parking
- Total spaces: 2
- Parking features: Unassigned, Garage Door Opener, Direct Access, Shared Driveway
- Garage spaces: 2
Features
- Stories: 2
- Patio & porch: Patio
- Exterior features: Balcony, Private Street(s)
- Spa features: None
- Fencing: Block,Wrought Iron
Lot
- Size: 1,285 Square Feet
- Features: Desert Front
Details
- Parcel number: 20413682
Construction
Type & style
- Home type: Townhouse
- Architectural style: Contemporary
- Property subtype: Townhouse
- Attached to another structure: Yes
Materials
- Stucco, Wood Frame, Painted, Stone
- Roof: Composition
Condition
- Under Construction
- New construction: Yes
- Year built: 2024
Details
- Builder name: Toll Brothers
Utilities & green energy
- Sewer: Public Sewer
- Water: City Water
- Utilities for property: Sewer Connected
Community & HOA
Community
- Features: Gated
- Security: Fire Sprinkler System
- Subdivision: Valle Norte
HOA
- Has HOA: Yes
- Services included: Roof Repair, Sewer, Pest Control, Maintenance Grounds, Street Maint, Front Yard Maint, Trash, Water, Roof Replacement, Maintenance Exterior
- HOA fee: $429 monthly
- HOA name: Valle Norte
- HOA phone: 602-957-9191
Location
- Region: Phoenix
Financial & listing details
- Price per square foot: $321/sqft
- Date on market: 8/15/2025
- Cumulative days on market: 51 days
- Listing terms: Cash,Conventional,FHA,VA Loan
- Ownership: Condominium
About the community
PoolClubhouse
Live carefree at Valle Norte, a gated new home community of attached luxury villas in desirable North Phoenix, Arizona. This elegant enclave offers a low-maintenance lifestyle that gives you more time to enjoy the community s resort-style amenities and the beautiful surrounding area, plus the convenience of lock-and-leave living, perfect for frequent travelers. Discover unique one- and two-story home designs with stunning desert contemporary architecture and modern, open floor plans and the ability to personalize your home at the Toll Brothers Design Studio to truly make it your own. Home price does not include any home site premium.
Source: Toll Brothers Inc.

