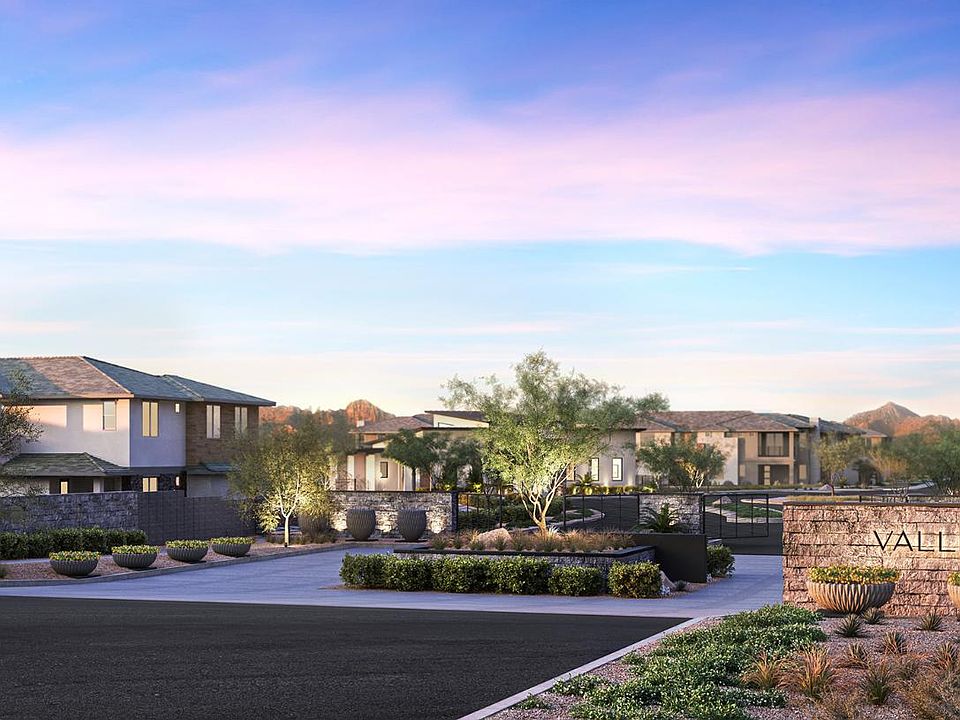Rare and highly sought-after, this move-in ready home showcases a unique floorplan with dual primary suites on separate levels for ultimate privacy and flexibility. Enjoy exclusive outdoor living with rare private patios off both the main and upper levels, seamlessly connected to the great room for an elevated indoor-outdoor lifestyle. The chef's kitchen is a dream, featuring white cabinetry, light finishes, and a true designer's touch. Massive windows flood the home with natural light and capture stunning western exposure sunsets. Close to premier amenities, this residence is rare, exclusive, and in high demand.
New construction
$580,000
2121 W Sonoran Desert Dr #68, Phoenix, AZ 85085
2beds
2baths
1,854sqft
Townhouse
Built in 2024
1,854 Square Feet Lot
$-- Zestimate®
$313/sqft
$429/mo HOA
What's special
Dual primary suitesWestern exposure sunsetsWhite cabinetryMassive windowsNatural lightLight finishesPrivate patios
Call: (623) 323-6954
- 51 days |
- 79 |
- 1 |
Zillow last checked: 7 hours ago
Listing updated: 14 hours ago
Listed by:
Alannah Moseley 480-662-8111,
Toll Brothers Real Estate,
Mark S Mays 623-570-1016,
Toll Brothers Real Estate
Source: ARMLS,MLS#: 6906611

Travel times
Open house
Facts & features
Interior
Bedrooms & bathrooms
- Bedrooms: 2
- Bathrooms: 2.5
Heating
- Electric
Cooling
- Central Air, Programmable Thmstat
Appliances
- Laundry: Wshr/Dry HookUp Only
Features
- High Speed Internet, Double Vanity, Master Downstairs, Upstairs, Breakfast Bar, 9+ Flat Ceilings, Kitchen Island, Pantry, 2 Master Baths, 3/4 Bath Master Bdrm
- Windows: Low Emissivity Windows, Double Pane Windows, ENERGY STAR Qualified Windows
- Has basement: No
- Common walls with other units/homes: Two Common Walls
Interior area
- Total structure area: 1,854
- Total interior livable area: 1,854 sqft
Property
Parking
- Total spaces: 2
- Parking features: Unassigned, Garage Door Opener, Direct Access
- Garage spaces: 2
Features
- Stories: 2
- Patio & porch: Covered
- Exterior features: Balcony
- Spa features: None
- Fencing: Block,Wrought Iron
Lot
- Size: 1,854 Square Feet
- Features: Desert Front
Details
- Parcel number: 20413684
Construction
Type & style
- Home type: Townhouse
- Architectural style: Contemporary
- Property subtype: Townhouse
- Attached to another structure: Yes
Materials
- Stucco, Wood Frame, Painted, Stone
- Roof: Composition
Condition
- Under Construction
- New construction: Yes
- Year built: 2024
Details
- Builder name: Toll Brothers
Utilities & green energy
- Sewer: Public Sewer
- Water: City Water
Community & HOA
Community
- Features: Gated, Biking/Walking Path
- Security: Fire Sprinkler System
- Subdivision: Valle Norte
HOA
- Has HOA: Yes
- Services included: Roof Repair, Sewer, Pest Control, Maintenance Grounds, Street Maint, Front Yard Maint, Trash, Water, Roof Replacement, Maintenance Exterior
- HOA fee: $429 monthly
- HOA name: Valle Norte
- HOA phone: 602-957-9191
Location
- Region: Phoenix
Financial & listing details
- Price per square foot: $313/sqft
- Date on market: 8/15/2025
- Cumulative days on market: 51 days
- Listing terms: Cash,Conventional
- Ownership: Condominium
About the community
PoolClubhouse
Live carefree at Valle Norte, a gated new home community of attached luxury villas in desirable North Phoenix, Arizona. This elegant enclave offers a low-maintenance lifestyle that gives you more time to enjoy the community s resort-style amenities and the beautiful surrounding area, plus the convenience of lock-and-leave living, perfect for frequent travelers. Discover unique one- and two-story home designs with stunning desert contemporary architecture and modern, open floor plans and the ability to personalize your home at the Toll Brothers Design Studio to truly make it your own. Home price does not include any home site premium.
Source: Toll Brothers Inc.

