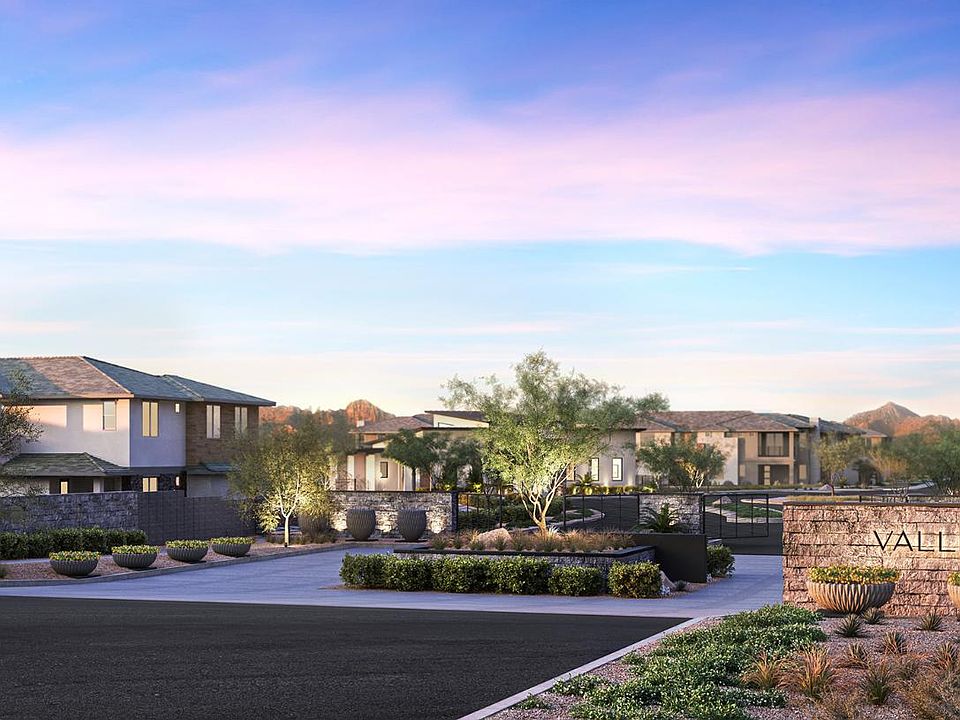Modern architecture and a dynamic open-concept floor plan defines the charming Residence One. An inviting two-story foyer and staircase lead up to the sizable great room and casual dining area with desirable access to a covered balcony. The kitchen is well-appointed, offering wraparound counter and cabinet space, a center island with accompanying breakfast bar, as well as a sizable pantry. A private covered deck highlights the primary bedroom suite that features a generous walk-in closet and a superb primary bath complete with a dual-sink vanity, a large luxe shower with drying area, and a private water closet. Secondary bedrooms, one offering private covered patio access, are found on the first floor and feature ample closet space as well as a spacious shared hall bath. Additional highlights include a convenient powder room, everyday entry with drop zone, easily accessible laundry, and plenty of storage throughout. Disclaimer: Photos are images only and should not be relied upon to confirm applicable features.
New construction
$580,000
2121 W Sonoran Desert Dr UNIT 84, Phoenix, AZ 85085
3beds
1,826sqft
Condominium
Built in 2025
-- sqft lot
$-- Zestimate®
$318/sqft
$-- HOA
Newly built
No waiting required — this home is brand new and ready for you to move in.
What's special
Private covered patio accessDynamic open-concept floor planCovered balconyPrimary bedroom suiteCenter islandBreakfast barCasual dining area
This home is based on the Residence One plan.
Call: (623) 323-6954
- 18 hours |
- 28 |
- 1 |
Zillow last checked: October 21, 2025 at 05:34am
Listing updated: October 21, 2025 at 05:34am
Listed by:
Toll Brothers
Source: Toll Brothers Inc.
Travel times
Facts & features
Interior
Bedrooms & bathrooms
- Bedrooms: 3
- Bathrooms: 3
- Full bathrooms: 2
- 1/2 bathrooms: 1
Interior area
- Total interior livable area: 1,826 sqft
Video & virtual tour
Property
Parking
- Total spaces: 2
- Parking features: Garage
- Garage spaces: 2
Features
- Levels: 2.0
- Stories: 2
Construction
Type & style
- Home type: Condo
- Property subtype: Condominium
Condition
- New Construction
- New construction: Yes
- Year built: 2025
Details
- Builder name: Toll Brothers
Community & HOA
Community
- Subdivision: Valle Norte
Location
- Region: Phoenix
Financial & listing details
- Price per square foot: $318/sqft
- Date on market: 10/21/2025
About the community
PoolClubhouse
Live carefree at Valle Norte, a gated new home community of attached luxury villas in desirable North Phoenix, Arizona. This elegant enclave offers a low-maintenance lifestyle that gives you more time to enjoy the community s resort-style amenities and the beautiful surrounding area, plus the convenience of lock-and-leave living, perfect for frequent travelers. Discover unique one- and two-story home designs with stunning desert contemporary architecture and modern, open floor plans and the ability to personalize your home at the Toll Brothers Design Studio to truly make it your own. Home price does not include any home site premium.
Source: Toll Brothers Inc.

