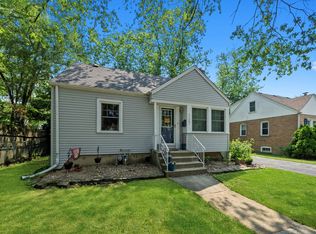Closed
$187,000
21211 Locust St, Matteson, IL 60443
4beds
1,200sqft
Single Family Residence
Built in 1950
6,850 Square Feet Lot
$198,600 Zestimate®
$156/sqft
$2,961 Estimated rent
Home value
$198,600
$181,000 - $214,000
$2,961/mo
Zestimate® history
Loading...
Owner options
Explore your selling options
What's special
Experience luxury living in this stunning newly renovated 4 bedroom, 1.5 bathroom home located in Matteson. As you enter through the front door, you will be greeted by exquisite luxury vinyl plank flooring that runs throughout the main living areas of the house. The living room features recessed lighting and stylish light fixtures, which seamlessly connect to the dining room and kitchen space. The modern kitchen has been tastefully designed with elegant white shaker cabinetry, new countertops, and brand-new stainless steel appliances. The main floor boasts two spacious bedrooms and a full bath that has been updated with modern finishes. The upper level of the house has two generously sized bedrooms with ample closet space and plush carpeting. There is also a full laundry room equipped with a washer/dryer in the basement and tons of storage! The property includes a spacious backyard that is perfect for relaxation and entertainment. This exceptional property is sure to attract attention and will not be on the market for long. Schedule your showing today and make it yours!
Zillow last checked: 8 hours ago
Listing updated: September 07, 2023 at 01:22pm
Listing courtesy of:
Amanda Mcallister 888-574-9405,
eXp Realty
Bought with:
Tanesha Pratt
Coldwell Banker Realty
Source: MRED as distributed by MLS GRID,MLS#: 11777178
Facts & features
Interior
Bedrooms & bathrooms
- Bedrooms: 4
- Bathrooms: 2
- Full bathrooms: 1
- 1/2 bathrooms: 1
Primary bedroom
- Features: Flooring (Carpet), Bathroom (Full)
- Level: Second
- Area: 176 Square Feet
- Dimensions: 16X11
Bedroom 2
- Features: Flooring (Carpet)
- Level: Main
- Area: 154 Square Feet
- Dimensions: 14X11
Bedroom 3
- Features: Flooring (Carpet)
- Level: Main
- Area: 154 Square Feet
- Dimensions: 14X11
Bedroom 4
- Features: Flooring (Carpet)
- Level: Second
- Area: 154 Square Feet
- Dimensions: 14X11
Dining room
- Features: Flooring (Vinyl)
- Level: Main
- Area: 176 Square Feet
- Dimensions: 16X11
Kitchen
- Features: Kitchen (Eating Area-Table Space), Flooring (Vinyl)
- Level: Main
- Area: 120 Square Feet
- Dimensions: 12X10
Living room
- Features: Flooring (Vinyl)
- Level: Main
- Area: 176 Square Feet
- Dimensions: 16X11
Heating
- Natural Gas
Cooling
- Central Air
Appliances
- Included: Range, Dishwasher, Refrigerator
Features
- 1st Floor Bedroom, 1st Floor Full Bath
- Basement: Unfinished,Full
Interior area
- Total structure area: 0
- Total interior livable area: 1,200 sqft
Property
Accessibility
- Accessibility features: No Disability Access
Features
- Stories: 2
Lot
- Size: 6,850 sqft
Details
- Parcel number: 31233120110000
- Special conditions: None
Construction
Type & style
- Home type: SingleFamily
- Property subtype: Single Family Residence
Materials
- Brick
Condition
- New construction: No
- Year built: 1950
- Major remodel year: 2023
Utilities & green energy
- Sewer: Public Sewer
- Water: Public
Community & neighborhood
Community
- Community features: Sidewalks, Street Lights, Street Paved
Location
- Region: Matteson
Other
Other facts
- Listing terms: FHA
- Ownership: Fee Simple
Price history
| Date | Event | Price |
|---|---|---|
| 9/6/2023 | Sold | $187,000-1.6%$156/sqft |
Source: | ||
| 6/19/2023 | Contingent | $190,000$158/sqft |
Source: | ||
| 6/10/2023 | Listed for sale | $190,000$158/sqft |
Source: | ||
| 5/26/2023 | Contingent | $190,000$158/sqft |
Source: | ||
| 5/20/2023 | Listed for sale | $190,000$158/sqft |
Source: | ||
Public tax history
| Year | Property taxes | Tax assessment |
|---|---|---|
| 2023 | $6,588 +60.3% | $15,940 +110.4% |
| 2022 | $4,110 -1.3% | $7,576 |
| 2021 | $4,166 +8% | $7,576 |
Find assessor info on the county website
Neighborhood: 60443
Nearby schools
GreatSchools rating
- 4/10Matteson Elementary SchoolGrades: K-3Distance: 0.1 mi
- 5/10O W Huth Middle SchoolGrades: 7-8Distance: 0.2 mi
- 3/10Rich Township High SchoolGrades: 9-12Distance: 1.3 mi
Schools provided by the listing agent
- District: 162
Source: MRED as distributed by MLS GRID. This data may not be complete. We recommend contacting the local school district to confirm school assignments for this home.

Get pre-qualified for a loan
At Zillow Home Loans, we can pre-qualify you in as little as 5 minutes with no impact to your credit score.An equal housing lender. NMLS #10287.
Sell for more on Zillow
Get a free Zillow Showcase℠ listing and you could sell for .
$198,600
2% more+ $3,972
With Zillow Showcase(estimated)
$202,572