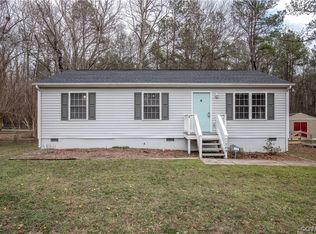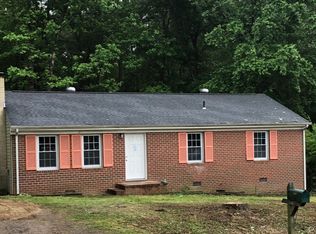Check out this split floor plan rancher that has a front porch, huge deck and backyard that backs up to woods. Priced to sell quick, this rancher has a nice size kitchen with tile backsplash, upgraded tile counter-tops, deep, charcoal sink and pantry. All appliances convey. All bedrooms have ceiling fans. The hall bathroom has ceramic tile floor, tile surround above the tub area and newer, updated vanities. Kitchen has eat-in area. Great location and Chesterfield school system. Home is located at end of the cul de sac. Fabulous starter/investment home. Roof and gutter installed 2014, 2013 hot water heater installed and central air installed 2012. Large shed.Check out the virtual tour-Movie icon below main picture.
This property is off market, which means it's not currently listed for sale or rent on Zillow. This may be different from what's available on other websites or public sources.

