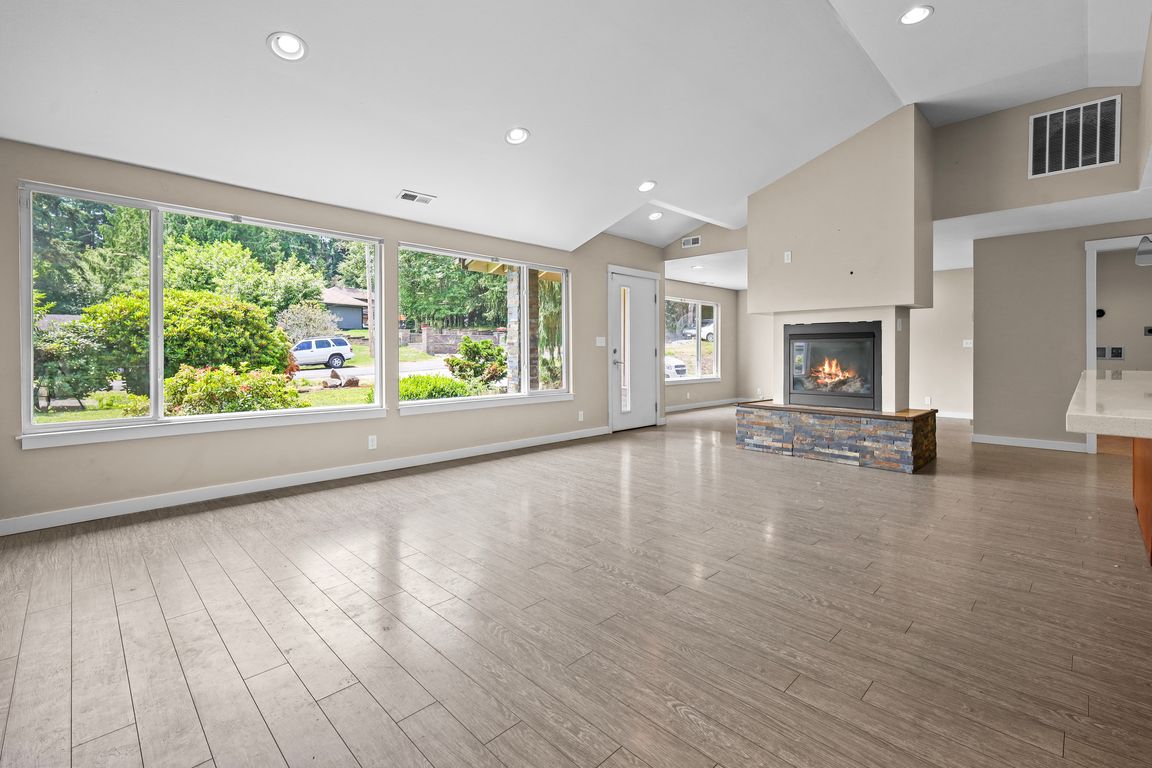
Active
$549,950
3beds
1,550sqft
21217 23rd Street Ct E, Lake Tapps, WA 98391
3beds
1,550sqft
Single family residence
Built in 1964
10,001 sqft
2 Attached garage spaces
$355 price/sqft
What's special
Renovated and stylish ramblerDesigner finishesPrivate yardLarge islandUpdated bathsLight-filled great roomExpansive patio
This fully renovated and stylish rambler is nestled in the heart of Lake Tapps, 1/2 block from Lake Tapps! Offering modern comfort with timeless charm, this home features a highly sought-after floor plan with 3 spacious bedrooms NEW CARPET, updated baths, and a light-filled great room W/ vaulted ...
- 10 days |
- 3,138 |
- 155 |
Likely to sell faster than
Source: NWMLS,MLS#: 2438530
Travel times
Living Room
Kitchen
Primary Bedroom
Zillow last checked: 7 hours ago
Listing updated: September 30, 2025 at 03:58pm
Listed by:
Don M. Goethals,
RE/MAX Extra Inc.
Source: NWMLS,MLS#: 2438530
Facts & features
Interior
Bedrooms & bathrooms
- Bedrooms: 3
- Bathrooms: 2
- Full bathrooms: 1
- 3/4 bathrooms: 1
- Main level bathrooms: 2
- Main level bedrooms: 3
Primary bedroom
- Level: Main
Bedroom
- Level: Main
Bedroom
- Level: Main
Bathroom full
- Level: Main
Bathroom three quarter
- Level: Main
Dining room
- Level: Main
Entry hall
- Level: Main
Great room
- Level: Main
Kitchen with eating space
- Level: Main
Living room
- Level: Main
Utility room
- Level: Main
Heating
- Fireplace, Forced Air, Natural Gas
Cooling
- Forced Air
Appliances
- Included: Dishwasher(s), Microwave(s), Stove(s)/Range(s), Water Heater: Gas, Water Heater Location: Garage
Features
- Bath Off Primary, Ceiling Fan(s), Dining Room
- Flooring: Ceramic Tile, Vinyl Plank
- Windows: Skylight(s)
- Basement: None
- Number of fireplaces: 1
- Fireplace features: Gas, Main Level: 1, Fireplace
Interior area
- Total structure area: 1,550
- Total interior livable area: 1,550 sqft
Property
Parking
- Total spaces: 2
- Parking features: Attached Garage, RV Parking
- Attached garage spaces: 2
Features
- Levels: One
- Stories: 1
- Entry location: Main
- Patio & porch: Bath Off Primary, Ceiling Fan(s), Dining Room, Fireplace, Skylight(s), Vaulted Ceiling(s), Walk-In Closet(s), Water Heater
Lot
- Size: 10,001.38 Square Feet
- Features: Dead End Street, Paved, Cable TV, Fenced-Fully, Gas Available, High Speed Internet, Patio, RV Parking
- Topography: Level
- Residential vegetation: Garden Space
Details
- Parcel number: 5070200040
- Zoning: SF
- Zoning description: Jurisdiction: County
- Special conditions: Standard
Construction
Type & style
- Home type: SingleFamily
- Architectural style: Contemporary
- Property subtype: Single Family Residence
Materials
- Brick, Wood Products
- Foundation: Poured Concrete
- Roof: Composition
Condition
- Very Good
- Year built: 1964
- Major remodel year: 2010
Utilities & green energy
- Electric: Company: PSE
- Sewer: Septic Tank, Company: Septic
- Water: Shared Well, Company: Shared Well
- Utilities for property: Comcast, Comcast
Community & HOA
Community
- Subdivision: Lake Tapps
Location
- Region: Lake Tapps
Financial & listing details
- Price per square foot: $355/sqft
- Tax assessed value: $505,500
- Annual tax amount: $5,118
- Date on market: 6/24/2025
- Listing terms: Cash Out,Conventional,FHA,State Bond,VA Loan
- Inclusions: Dishwasher(s), Microwave(s), Stove(s)/Range(s)
- Cumulative days on market: 105 days