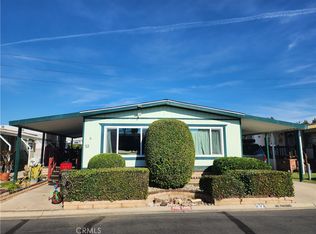Sold for $250,000 on 09/09/24
Listing Provided by:
Eva Chen DRE #01858165 909-680-5698,
Pinnacle Real Estate Group
Bought with: Century 21 Plaza
$250,000
21217 Washington St SPACE 57, Walnut, CA 91789
3beds
1,152sqft
Manufactured Home
Built in 1981
-- sqft lot
$242,300 Zestimate®
$217/sqft
$-- Estimated rent
Home value
$242,300
$218,000 - $269,000
Not available
Zestimate® history
Loading...
Owner options
Explore your selling options
What's special
Take a look! Here is a beautiful end unit with 3 bedroom and 2 bath manufactured home located in the prestigious Walnut Valley Unified School District. It has an excellent floor plan. The place is bright, airy and ready for move in. It has upgraded kitchen, cabinets, stove, recessed lighting, laminated wood flooring, dual pane windows, and more. It also has an open living room and an individual laundry room. The home is located in a secure gated community which has a pool, spa and clubhouse. It is conveniently located close to markets, banks, restaurants and the metro link. Easy access to the 60 and 57 freeways. *** DON'T MISS THIS OPPORTUNITY TO OWN YOUR HOME***
Zillow last checked: 8 hours ago
Listing updated: December 04, 2024 at 07:24pm
Listing Provided by:
Eva Chen DRE #01858165 909-680-5698,
Pinnacle Real Estate Group
Bought with:
Walter Blanco, DRE #02143821
Century 21 Plaza
Source: CRMLS,MLS#: TR24145787 Originating MLS: California Regional MLS
Originating MLS: California Regional MLS
Facts & features
Interior
Bedrooms & bathrooms
- Bedrooms: 3
- Bathrooms: 2
- Full bathrooms: 2
Heating
- Electric
Cooling
- None
Appliances
- Included: Disposal, Gas Range, Water Heater
- Laundry: Laundry Room
Features
- Recessed Lighting, All Bedrooms Down
- Flooring: Laminate
- Windows: Double Pane Windows
Interior area
- Total interior livable area: 1,152 sqft
Property
Parking
- Total spaces: 2
- Parking features: Carport
- Carport spaces: 2
Features
- Levels: One
- Stories: 1
- Entry location: Side front door
- Patio & porch: Porch
- Pool features: Community
- Has spa: Yes
- Spa features: Community
- Has view: Yes
- View description: None
Lot
- Features: Back Yard, Front Yard
Details
- Parcel number: 8950197057
- On leased land: Yes
- Lease amount: $940
- Special conditions: Standard
Construction
Type & style
- Home type: MobileManufactured
- Property subtype: Manufactured Home
Materials
- Foundation: Pier Jacks
- Roof: Composition
Condition
- Turnkey
- Year built: 1981
Utilities & green energy
- Sewer: Public Sewer
- Water: Public
- Utilities for property: Sewer Connected
Community & neighborhood
Security
- Security features: Carbon Monoxide Detector(s), Smoke Detector(s)
Community
- Community features: Street Lights, Pool
Location
- Region: Walnut
Other
Other facts
- Body type: Double Wide
- Listing terms: Cash,Cash to New Loan
Price history
| Date | Event | Price |
|---|---|---|
| 9/9/2024 | Sold | $250,000-3.1%$217/sqft |
Source: | ||
| 8/27/2024 | Pending sale | $258,000$224/sqft |
Source: | ||
| 8/7/2024 | Contingent | $258,000$224/sqft |
Source: | ||
| 7/17/2024 | Listed for sale | $258,000$224/sqft |
Source: | ||
Public tax history
Tax history is unavailable.
Neighborhood: 91789
Nearby schools
GreatSchools rating
- 8/10Walnut Elementary SchoolGrades: K-5Distance: 0.7 mi
- 8/10South Pointe Middle SchoolGrades: 6-8Distance: 1.1 mi
- 10/10Walnut High SchoolGrades: 9-12Distance: 1.1 mi
Schools provided by the listing agent
- Elementary: Walnut
- Middle: South Point
- High: Walnut
Source: CRMLS. This data may not be complete. We recommend contacting the local school district to confirm school assignments for this home.
Get a cash offer in 3 minutes
Find out how much your home could sell for in as little as 3 minutes with a no-obligation cash offer.
Estimated market value
$242,300
Get a cash offer in 3 minutes
Find out how much your home could sell for in as little as 3 minutes with a no-obligation cash offer.
Estimated market value
$242,300
