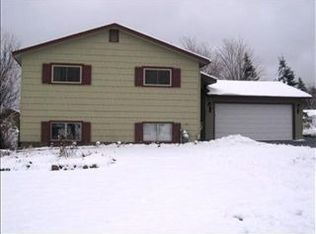Sold for $303,000 on 01/26/24
$303,000
2122 Allegheny St, Duluth, MN 55811
4beds
1,982sqft
Single Family Residence
Built in 1963
0.28 Acres Lot
$357,500 Zestimate®
$153/sqft
$2,880 Estimated rent
Home value
$357,500
$340,000 - $379,000
$2,880/mo
Zestimate® history
Loading...
Owner options
Explore your selling options
What's special
Welcome home to 2122 Allegheny St, located on a quiet street in the desired Piedmont neighborhood. This Ranch/Rambler style home features 4 bedrooms, 3 bathrooms and a spacious 2 stall garage. This charmer is within close proximity to the Piedmont Trailhead entrance, Piedmont Community Club, Shopping, Colleges and Piedmont Elementary School. The main floor has a spacious living room that features a gas fireplace with an open concept into the dining room and proximity to the kitchen. The main floor features 3 of the bedrooms, including the master bedroom that has it’s own 1/2 bathroom. The main level is completed with a great space off the garage for the mudroom and home office, which then leads into the sun room. The lower level of the home offers an oversized living room, which is perfect for kids to use as their recreational room. The lower level features the 4th bedroom, sauna, bathroom, laundry room and still plenty of room for storage. The back deck/sun porch is welcoming, comforting and has seasonal views of the lake. Be sure to check this home out!
Zillow last checked: 8 hours ago
Listing updated: September 08, 2025 at 04:18pm
Listed by:
Benjamin Funke 218-310-3849,
RE/MAX Results
Bought with:
Kevin Lomen, MN 711865
RE/MAX Results
Source: Lake Superior Area Realtors,MLS#: 6111170
Facts & features
Interior
Bedrooms & bathrooms
- Bedrooms: 4
- Bathrooms: 3
- Full bathrooms: 1
- 3/4 bathrooms: 1
- 1/2 bathrooms: 1
- Main level bedrooms: 1
Primary bedroom
- Level: Main
- Area: 114.95 Square Feet
- Dimensions: 9.5 x 12.1
Bedroom
- Level: Main
- Area: 102.12 Square Feet
- Dimensions: 11.1 x 9.2
Bedroom
- Level: Main
- Area: 64.77 Square Feet
- Dimensions: 7.11 x 9.11
Bathroom
- Level: Main
- Area: 36.5 Square Feet
- Dimensions: 7.3 x 5
Bathroom
- Level: Main
- Area: 16.74 Square Feet
- Dimensions: 3.1 x 5.4
Dining room
- Level: Main
- Area: 84.48 Square Feet
- Dimensions: 8.8 x 9.6
Entry hall
- Level: Main
- Area: 10.54 Square Feet
- Dimensions: 3.1 x 3.4
Other
- Level: Main
- Area: 170.52 Square Feet
- Dimensions: 9.8 x 17.4
Kitchen
- Level: Main
- Area: 107.16 Square Feet
- Dimensions: 9.4 x 11.4
Living room
- Level: Main
- Area: 205.2 Square Feet
- Dimensions: 13.5 x 15.2
Office
- Level: Main
- Area: 205.2 Square Feet
- Dimensions: 17.1 x 12
Rec room
- Level: Lower
- Area: 544.58 Square Feet
- Dimensions: 37.3 x 14.6
Heating
- Fireplace(s), Forced Air, Natural Gas
Features
- Basement: Full,Finished,Walkout,Bath,Bedrooms,Fireplace,Washer Hook-Ups,Dryer Hook-Ups
- Number of fireplaces: 3
- Fireplace features: Gas, Basement
Interior area
- Total interior livable area: 1,982 sqft
- Finished area above ground: 1,328
- Finished area below ground: 654
Property
Parking
- Total spaces: 2
- Parking features: Asphalt, Off Street, Attached
- Attached garage spaces: 2
- Has uncovered spaces: Yes
Features
- Has view: Yes
- View description: Lake Superior, Limited
- Has water view: Yes
- Water view: Lake Superior
Lot
- Size: 0.28 Acres
- Dimensions: 130 x 144
Details
- Foundation area: 89651
- Parcel number: 010258700110
Construction
Type & style
- Home type: SingleFamily
- Architectural style: Ranch
- Property subtype: Single Family Residence
Materials
- Wood, Frame/Wood, Poured Concrete
- Foundation: Concrete Perimeter
- Roof: Asphalt Shingle
Condition
- Previously Owned
- Year built: 1963
Utilities & green energy
- Electric: Minnesota Power
- Sewer: Public Sewer
- Water: Public
Community & neighborhood
Location
- Region: Duluth
Other
Other facts
- Listing terms: Cash,Conventional,FHA,VA Loan
Price history
| Date | Event | Price |
|---|---|---|
| 1/26/2024 | Sold | $303,000-2.2%$153/sqft |
Source: | ||
| 1/15/2024 | Pending sale | $309,900$156/sqft |
Source: | ||
| 1/6/2024 | Contingent | $309,900$156/sqft |
Source: | ||
| 12/29/2023 | Listed for sale | $309,900-8.8%$156/sqft |
Source: | ||
| 12/3/2023 | Contingent | $339,900$171/sqft |
Source: | ||
Public tax history
| Year | Property taxes | Tax assessment |
|---|---|---|
| 2024 | $4,380 -4.2% | $348,700 +10% |
| 2023 | $4,570 +8.7% | $317,000 +1.5% |
| 2022 | $4,204 +16.9% | $312,400 +17.3% |
Find assessor info on the county website
Neighborhood: Piedmont Heights
Nearby schools
GreatSchools rating
- 7/10Piedmont Elementary SchoolGrades: PK-5Distance: 0.6 mi
- 3/10Lincoln Park Middle SchoolGrades: 6-8Distance: 1 mi
- 5/10Denfeld Senior High SchoolGrades: 9-12Distance: 1.9 mi

Get pre-qualified for a loan
At Zillow Home Loans, we can pre-qualify you in as little as 5 minutes with no impact to your credit score.An equal housing lender. NMLS #10287.
Sell for more on Zillow
Get a free Zillow Showcase℠ listing and you could sell for .
$357,500
2% more+ $7,150
With Zillow Showcase(estimated)
$364,650