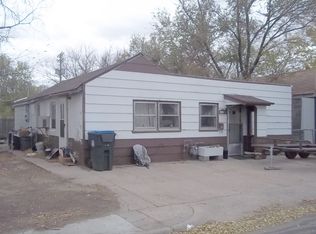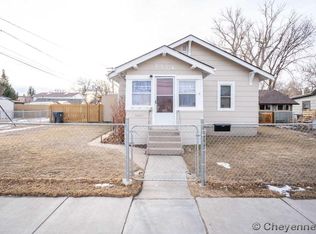Sold on 08/27/25
Price Unknown
2122 Dillon Ave, Cheyenne, WY 82001
2beds
1,240sqft
City Residential, Residential
Built in 1911
5,227.2 Square Feet Lot
$249,200 Zestimate®
$--/sqft
$1,472 Estimated rent
Home value
$249,200
$237,000 - $262,000
$1,472/mo
Zestimate® history
Loading...
Owner options
Explore your selling options
What's special
This charming 2-bedroom, 1-bath home is perfectly positioned on a spacious, corner lot with mature landscaping and garden areas. Inside, the open floor plan is enhanced by soaring 10-foot ceilings, newer LVP flooring, updated windows, fresh exterior paint, and a modernized kitchen—offering a bright and welcoming atmosphere. The property is immaculate and move-in ready. Outside, a detached one-car garage provides secure parking, complemented by additional off-street spaces and convenient side-street access. The fenced backyard presents a wonderful blank canvas for adding personal touches like a patio or raised beds to create a private outdoor retreat. Ideally located just minutes from the State Capitol and government buildings, as well as downtown Cheyenne’s restaurants, shops, and the vibrant West Edge District—where Cheyenne’s rail-industrial heritage meets creative, mixed-use energy—this home delivers both character and easy access to city amenities.
Zillow last checked: 8 hours ago
Listing updated: August 28, 2025 at 07:55am
Listed by:
Dominic Valdez 970-980-4098,
#1 Properties
Bought with:
Teresa McCarrel
Coldwell Banker, The Property Exchange
Source: Cheyenne BOR,MLS#: 97880
Facts & features
Interior
Bedrooms & bathrooms
- Bedrooms: 2
- Bathrooms: 1
- Full bathrooms: 1
- Main level bathrooms: 1
Primary bedroom
- Level: Main
- Area: 266
- Dimensions: 19 x 14
Bedroom 2
- Level: Main
- Area: 140
- Dimensions: 10 x 14
Bathroom 1
- Features: Full
- Level: Main
Dining room
- Level: Main
- Area: 140
- Dimensions: 10 x 14
Kitchen
- Level: Main
- Area: 120
- Dimensions: 12 x 10
Living room
- Level: Main
- Area: 143
- Dimensions: 13 x 11
Basement
- Area: 280
Heating
- Forced Air, Natural Gas
Cooling
- None
Appliances
- Included: Dishwasher, Disposal, Range, Refrigerator
- Laundry: Main Level
Features
- Eat-in Kitchen, Main Floor Primary
- Flooring: Hardwood, Laminate
- Basement: Interior Entry,Finished
- Has fireplace: No
- Fireplace features: None
Interior area
- Total structure area: 1,240
- Total interior livable area: 1,240 sqft
- Finished area above ground: 960
Property
Parking
- Total spaces: 1
- Parking features: 1 Car Detached
- Garage spaces: 1
Accessibility
- Accessibility features: None
Features
- Patio & porch: Patio, Porch
- Exterior features: Enclosed Sunroom-no heat
- Fencing: Front Yard,Back Yard,Fenced
Lot
- Size: 5,227 sqft
- Dimensions: 5346
- Features: Corner Lot, Few Trees
Details
- Additional structures: Utility Shed, Outbuilding
- Parcel number: 11001022300010
- Special conditions: None of the Above
Construction
Type & style
- Home type: SingleFamily
- Architectural style: Ranch
- Property subtype: City Residential, Residential
Materials
- Wood/Hardboard
- Foundation: Basement, Concrete Perimeter
- Roof: Composition/Asphalt
Condition
- New construction: No
- Year built: 1911
Utilities & green energy
- Electric: Black Hills Energy
- Gas: Black Hills Energy
- Sewer: City Sewer
- Water: Public
Green energy
- Energy efficient items: None
Community & neighborhood
Community
- Community features: Hiking
Location
- Region: Cheyenne
- Subdivision: City Of Cheyenne
Other
Other facts
- Listing agreement: N
- Listing terms: Cash,Conventional,FHA,VA Loan
Price history
| Date | Event | Price |
|---|---|---|
| 8/27/2025 | Sold | -- |
Source: | ||
| 7/19/2025 | Pending sale | $249,000$201/sqft |
Source: | ||
| 7/17/2025 | Listed for sale | $249,000+151.5%$201/sqft |
Source: | ||
| 6/14/2019 | Sold | -- |
Source: | ||
| 5/20/2019 | Pending sale | $99,000$80/sqft |
Source: Coldwell Banker The Property Exchange, Inc. #74858 | ||
Public tax history
| Year | Property taxes | Tax assessment |
|---|---|---|
| 2024 | $1,377 +3.2% | $19,467 +3.2% |
| 2023 | $1,334 +13.9% | $18,861 +16.2% |
| 2022 | $1,171 +11.2% | $16,229 +11.4% |
Find assessor info on the county website
Neighborhood: 82001
Nearby schools
GreatSchools rating
- 8/10Pioneer Park Elementary SchoolGrades: PK-6Distance: 0.8 mi
- 6/10McCormick Junior High SchoolGrades: 7-8Distance: 2.8 mi
- 7/10Central High SchoolGrades: 9-12Distance: 2.6 mi

