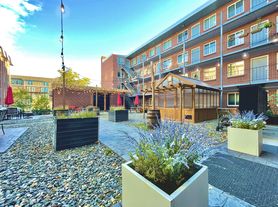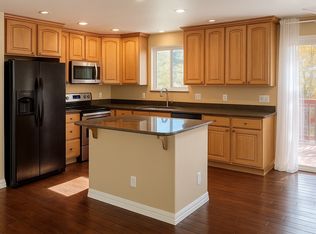Historic corner garden home with character galore. This is a 2br upstairs,1 flex space/bedroom on main level, with an oversized living area that can be used for many purposes, wood floors, fireplace, and outdoor space.
We are an equal housing lessor. Applicable local, state and federal laws may apply. Additional terms and conditions apply. This listing is not an offer to rent. You must submit additional information including an application to rent and an application fee. All leasing information is believed to be accurate. Square footage is estimated.
Tenant responsible for all utilities and lawn care. No smoking permitted. Dogs permitted upon approval and non-refundable pet deposit.
House for rent
Accepts Zillow applications
$3,000/mo
2122 Jackson St, Golden, CO 80401
3beds
2,466sqft
Price may not include required fees and charges.
Single family residence
Available now
Dogs OK
Hookups laundry
What's special
Historic corner garden homeOutdoor spaceWood floors
- 8 days |
- -- |
- -- |
Zillow last checked: 9 hours ago
Listing updated: December 01, 2025 at 06:28pm
Travel times
Facts & features
Interior
Bedrooms & bathrooms
- Bedrooms: 3
- Bathrooms: 2
- Full bathrooms: 1
- 1/2 bathrooms: 1
Appliances
- Included: WD Hookup
- Laundry: Hookups
Features
- WD Hookup
- Flooring: Hardwood
Interior area
- Total interior livable area: 2,466 sqft
Property
Parking
- Details: Contact manager
Features
- Exterior features: No Utilities included in rent
Details
- Parcel number: 3034243020
Construction
Type & style
- Home type: SingleFamily
- Property subtype: Single Family Residence
Community & HOA
Location
- Region: Golden
Financial & listing details
- Lease term: 1 Month
Price history
| Date | Event | Price |
|---|---|---|
| 12/1/2025 | Listed for rent | $3,000$1/sqft |
Source: Zillow Rentals | ||
| 7/22/2024 | Listing removed | -- |
Source: Zillow Rentals | ||
| 7/19/2024 | Listed for rent | $3,000$1/sqft |
Source: Zillow Rentals | ||
| 7/2/2024 | Sold | $1,365,000-19.2%$554/sqft |
Source: | ||
| 5/25/2024 | Pending sale | $1,690,000$685/sqft |
Source: | ||
Neighborhood: 80401
Nearby schools
GreatSchools rating
- 5/10Shelton Elementary SchoolGrades: PK-5Distance: 1.7 mi
- 7/10Bell Middle SchoolGrades: 6-8Distance: 1.4 mi
- 9/10Golden High SchoolGrades: 9-12Distance: 0.3 mi

