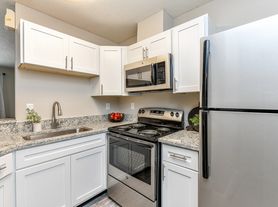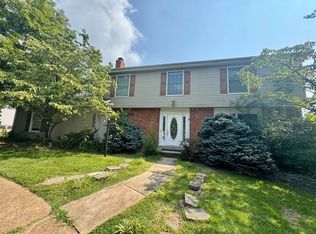You'll love this modern and spacious home with a fully finished walk-out basement located a block from Marquette High School in the heart of Chesterfield.
This 4-bedroom 4-bathroom 2-story home with attached 2-car garage gives you 2,733 sq. ft. of spacious elegant living not including the finished basement; new flooring throughout the upper two floors, and an open spacious kitchen perfect for entertaining. Imagine cuddling up to a cozy fireplace hearing the birds chirping in the background. Walk the delightful subdivision every day which surrounds a lake. All of this situated in a convenient, friendly neighborhood with outstanding Rockwood schools, only minutes from attractions such as The Factory, Top Golf, the outlet malls, and all your regular service or shopping needs. This SMART HOME (smart lock, doorbell, garage, lighting, thermostat) has plenty of recent updates including carpeting, flooring, HVAC (central heating and cooling) system, and water heater. Additional charming qualities of this beautiful home include a front porch and upstairs balcony, large back deck, dishwasher, flooring and carpeting, updated kitchen, modern master bathroom with jet tub, plenty of storage, washer/dryer in mud room, 2-car attached garage and many wonderful conveniences. House is on the corner of Clarkson Rd at the entrance to the Clarkson Woods Subdivision and available Aug 15, 2025.
Are you still reading this?
REACH OUT NOW AND MAKE THIS DREAM HOME YOUR OWN before someone else grabs it!
Standard rent agreement & requirements required, including credit evaluation and background check.
House for rent
Accepts Zillow applications
$3,500/mo
2122 Park Forest Dr, Chesterfield, MO 63017
4beds
2,733sqft
Price may not include required fees and charges.
Single family residence
Available now
Cats, small dogs OK
Central air
In unit laundry
Attached garage parking
Fireplace
What's special
Cozy fireplaceFront porchLarge back deckPlenty of storageUpdated kitchenOpen spacious kitchenUpstairs balcony
- 146 days |
- -- |
- -- |
Travel times
Facts & features
Interior
Bedrooms & bathrooms
- Bedrooms: 4
- Bathrooms: 4
- Full bathrooms: 4
Heating
- Fireplace
Cooling
- Central Air
Appliances
- Included: Dishwasher, Dryer, Washer
- Laundry: In Unit
Features
- Flooring: Hardwood
- Has fireplace: Yes
Interior area
- Total interior livable area: 2,733 sqft
Property
Parking
- Parking features: Attached, Off Street
- Has attached garage: Yes
- Details: Contact manager
Features
- Exterior features: Bicycle storage, jacuzzi
Details
- Parcel number: 20T640096
Construction
Type & style
- Home type: SingleFamily
- Property subtype: Single Family Residence
Condition
- Year built: 1977
Community & HOA
Location
- Region: Chesterfield
Financial & listing details
- Lease term: 1 Year
Price history
| Date | Event | Price |
|---|---|---|
| 9/9/2025 | Price change | $3,500-1.4%$1/sqft |
Source: Zillow Rentals | ||
| 8/29/2025 | Price change | $3,550-2.7%$1/sqft |
Source: Zillow Rentals | ||
| 8/19/2025 | Price change | $3,650-1.4%$1/sqft |
Source: Zillow Rentals | ||
| 8/14/2025 | Price change | $3,700-1.3%$1/sqft |
Source: Zillow Rentals | ||
| 5/16/2025 | Listed for rent | $3,750+5.6%$1/sqft |
Source: Zillow Rentals | ||

