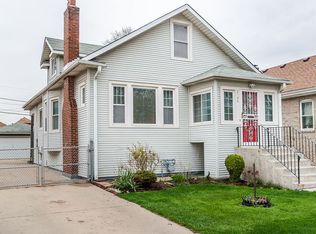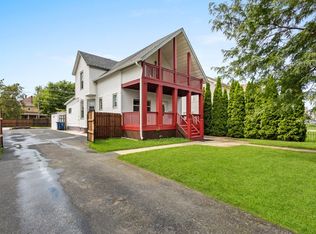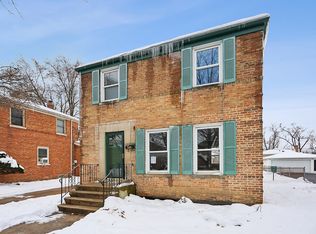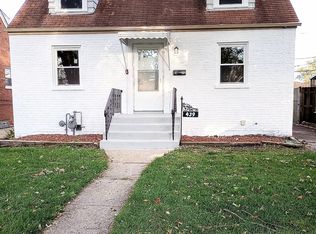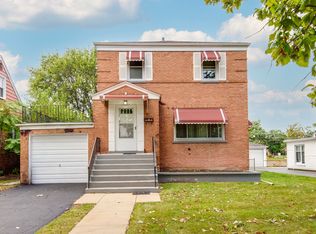One of the finest full rehabs you'll ever see-top to bottom perfection! Bright, open-concept living room, dining room, and kitchen with updated appliances. First floor features 2 bedrooms and a full bath. Lower level offers a 3rd bedroom, full bath, spacious family room, and bonus room. Superior finishes throughout. Oversized garage and a great yard. HIGHEST AND BEST OFFER DUE by NOON on OCTOBER 8TH, 2025.
Contingent
$284,900
2122 S 2nd Ave, Broadview, IL 60153
3beds
1,500sqft
Est.:
Single Family Residence
Built in 1925
5,280 Square Feet Lot
$286,700 Zestimate®
$190/sqft
$-- HOA
What's special
Superior finishesGreat yardOversized garageUpdated appliances
- 80 days |
- 20 |
- 0 |
Likely to sell faster than
Zillow last checked: 8 hours ago
Listing updated: December 19, 2025 at 09:26am
Listing courtesy of:
Gabe Caporale 708-473-7334,
Caporale Realty Group
Source: MRED as distributed by MLS GRID,MLS#: 12487840
Facts & features
Interior
Bedrooms & bathrooms
- Bedrooms: 3
- Bathrooms: 2
- Full bathrooms: 2
Rooms
- Room types: Bonus Room
Primary bedroom
- Features: Flooring (Wood Laminate)
- Level: Main
- Area: 120 Square Feet
- Dimensions: 12X10
Bedroom 2
- Features: Flooring (Wood Laminate)
- Level: Main
- Area: 110 Square Feet
- Dimensions: 10X11
Bedroom 3
- Features: Flooring (Wood Laminate)
- Level: Lower
- Area: 204 Square Feet
- Dimensions: 12X17
Bonus room
- Features: Flooring (Wood Laminate)
- Level: Lower
- Area: 108 Square Feet
- Dimensions: 9X12
Dining room
- Features: Flooring (Wood Laminate)
- Level: Main
- Area: 120 Square Feet
- Dimensions: 12X10
Family room
- Features: Flooring (Wood Laminate)
- Level: Lower
- Area: 348 Square Feet
- Dimensions: 12X29
Kitchen
- Features: Kitchen (Eating Area-Breakfast Bar), Flooring (Wood Laminate)
- Level: Main
- Area: 120 Square Feet
- Dimensions: 15X8
Laundry
- Features: Flooring (Wood Laminate)
- Level: Lower
- Area: 80 Square Feet
- Dimensions: 10X8
Living room
- Features: Flooring (Wood Laminate)
- Level: Main
- Area: 187 Square Feet
- Dimensions: 17X11
Heating
- Natural Gas, Forced Air
Cooling
- Central Air
Appliances
- Included: Range, Refrigerator, Washer, Dryer
- Laundry: Gas Dryer Hookup
Features
- 1st Floor Bedroom, 1st Floor Full Bath, Granite Counters
- Basement: Finished,Exterior Entry,Partial,Daylight
Interior area
- Total structure area: 0
- Total interior livable area: 1,500 sqft
Property
Parking
- Total spaces: 2
- Parking features: Garage Owned, Detached, Garage
- Garage spaces: 2
Accessibility
- Accessibility features: No Disability Access
Features
- Stories: 1
Lot
- Size: 5,280 Square Feet
- Dimensions: 40 x 132
Details
- Parcel number: 15143300240000
- Special conditions: Exceptions-Call List Office
Construction
Type & style
- Home type: SingleFamily
- Property subtype: Single Family Residence
Materials
- Aluminum Siding
- Foundation: Concrete Perimeter
- Roof: Asphalt
Condition
- New construction: No
- Year built: 1925
- Major remodel year: 2025
Utilities & green energy
- Sewer: Storm Sewer
- Water: Lake Michigan
Community & HOA
Community
- Features: Sidewalks, Street Lights
HOA
- Services included: None
Location
- Region: Broadview
Financial & listing details
- Price per square foot: $190/sqft
- Tax assessed value: $190,000
- Annual tax amount: $8,186
- Date on market: 10/3/2025
- Ownership: Fee Simple
Estimated market value
$286,700
$272,000 - $301,000
$2,690/mo
Price history
Price history
| Date | Event | Price |
|---|---|---|
| 10/10/2025 | Contingent | $284,900$190/sqft |
Source: | ||
| 10/3/2025 | Listed for sale | $284,900$190/sqft |
Source: | ||
| 9/18/2025 | Listing removed | $284,900$190/sqft |
Source: | ||
| 9/9/2025 | Contingent | $284,900$190/sqft |
Source: | ||
| 9/3/2025 | Listed for sale | $284,900$190/sqft |
Source: | ||
Public tax history
Public tax history
| Year | Property taxes | Tax assessment |
|---|---|---|
| 2023 | $8,186 -4.2% | $19,000 +25.2% |
| 2022 | $8,541 -0.4% | $15,170 |
| 2021 | $8,575 +2.6% | $15,170 |
Find assessor info on the county website
BuyAbility℠ payment
Est. payment
$1,921/mo
Principal & interest
$1375
Property taxes
$446
Home insurance
$100
Climate risks
Neighborhood: 60153
Nearby schools
GreatSchools rating
- 8/10Roosevelt Elementary SchoolGrades: PK-5Distance: 0.8 mi
- 5/10Irving Middle SchoolGrades: 5-8Distance: 1.4 mi
- 2/10Proviso East High SchoolGrades: 9-12Distance: 1 mi
Schools provided by the listing agent
- District: 89
Source: MRED as distributed by MLS GRID. This data may not be complete. We recommend contacting the local school district to confirm school assignments for this home.
- Loading
