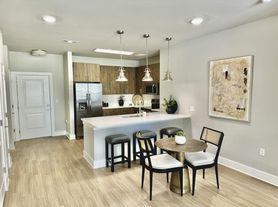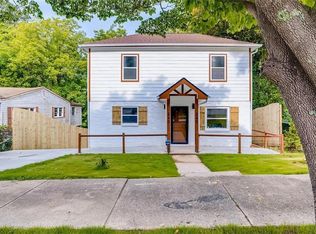**PRICE REDUCTION ** This beautiful townhome will not last long! This stunning 4-bedroom, 3.5-bathroom modern townhome offers the perfect blend of comfort, style, and convenience. Spanning multiple levels, this thoughtfully designed residence features an open-concept layout, sleek finishes, and ample natural light throughout.Four generously sized bedrooms, including a luxurious primary suite with a walk-in closet and spa-inspired en-suite bathroom.Equipped with stainless steel appliances and a large center island.3 full bathrooms plus a main-level powder room, all updated with modern fixtures and elegant tile work. Enjoy a private balcony or patio ideal for morning coffee or evening relaxation*Available Dec 15 th* No Section 8
Listings identified with the FMLS IDX logo come from FMLS and are held by brokerage firms other than the owner of this website. The listing brokerage is identified in any listing details. Information is deemed reliable but is not guaranteed. 2025 First Multiple Listing Service, Inc.
Townhouse for rent
$3,200/mo
2122 Silas Way NW, Atlanta, GA 30318
4beds
2,601sqft
Price may not include required fees and charges.
Townhouse
Available Mon Dec 1 2025
Central air, ceiling fan
Garage parking
Central, fireplace
What's special
Sleek finishesUpdated with modern fixturesElegant tile workPrivate balconyLuxurious primary suiteLarge center islandOpen-concept layout
- 54 days |
- -- |
- -- |
Travel times
Looking to buy when your lease ends?
Consider a first-time homebuyer savings account designed to grow your down payment with up to a 6% match & a competitive APY.
Facts & features
Interior
Bedrooms & bathrooms
- Bedrooms: 4
- Bathrooms: 4
- Full bathrooms: 3
- 1/2 bathrooms: 1
Heating
- Central, Fireplace
Cooling
- Central Air, Ceiling Fan
Appliances
- Included: Dishwasher, Microwave, Refrigerator
Features
- Ceiling Fan(s)
- Flooring: Laminate
- Has basement: Yes
- Has fireplace: Yes
Interior area
- Total interior livable area: 2,601 sqft
Video & virtual tour
Property
Parking
- Parking features: Garage, Covered
- Has garage: Yes
- Details: Contact manager
Features
- Exterior features: Contact manager
Details
- Parcel number: 170256LL2358
Construction
Type & style
- Home type: Townhouse
- Property subtype: Townhouse
Condition
- Year built: 2007
Community & HOA
Location
- Region: Atlanta
Financial & listing details
- Lease term: 12 Months
Price history
| Date | Event | Price |
|---|---|---|
| 11/11/2025 | Price change | $3,200-8.6%$1/sqft |
Source: FMLS GA #7656732 | ||
| 9/28/2025 | Listed for rent | $3,500$1/sqft |
Source: FMLS GA #7656732 | ||
| 8/1/2025 | Listing removed | $3,500$1/sqft |
Source: FMLS GA #7583966 | ||
| 5/21/2025 | Listed for rent | $3,500$1/sqft |
Source: FMLS GA #7583966 | ||
| 6/7/2018 | Listing removed | $335,000$129/sqft |
Source: BHGRE METRO BROKERS #5998911 | ||

