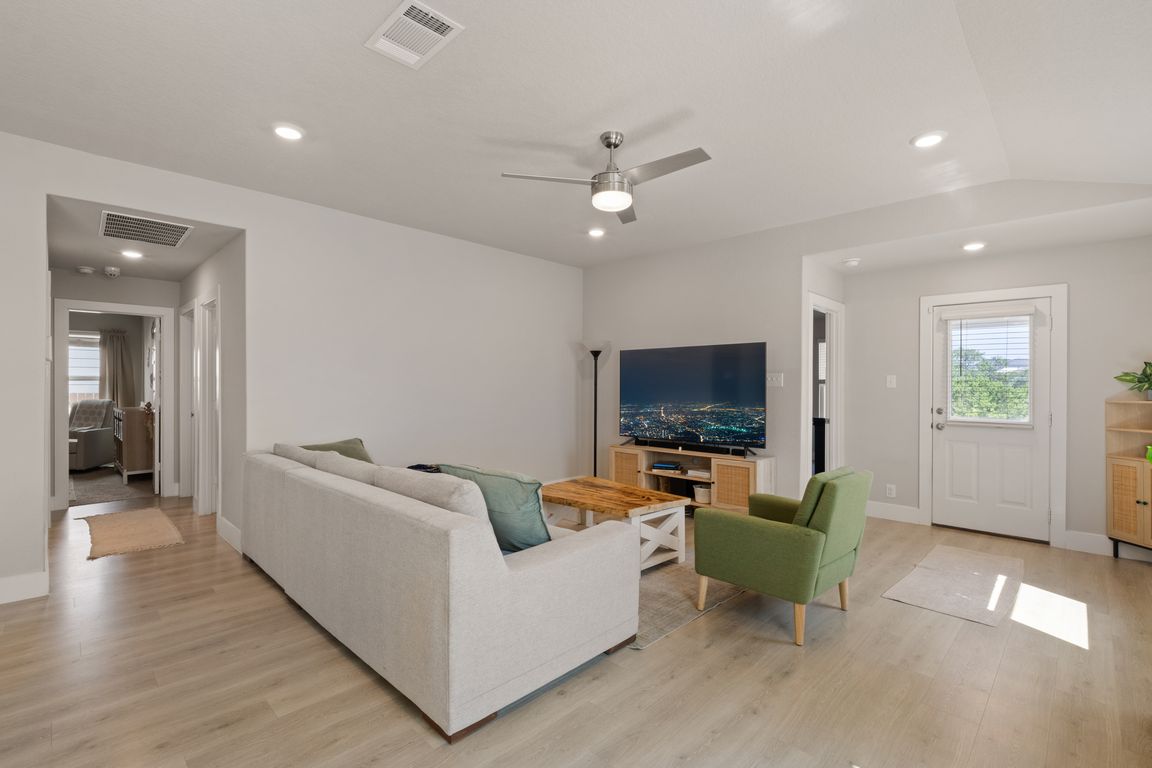
For sale
$399,900
4beds
1,853sqft
21220 Cobbles Loop, San Antonio, TX 78266
4beds
1,853sqft
Single family residence
Built in 2022
5,880 sqft
2 Garage spaces
$216 price/sqft
$240 quarterly HOA fee
What's special
Spacious kitchenBacking to a greenbelt
Welcome to 21220 Cobbles Loop, a rare find in Brookstone Creek where thoughtful upgrades and community living come together. This 4 bedroom, 2 bath, 1,853 sq. ft. home offers an open floor plan filled with natural light and enhanced finishes beyond the builder package. Backing to a greenbelt with no backyard ...
- 64 days |
- 323 |
- 22 |
Source: LERA MLS,MLS#: 1907024
Travel times
Living Room
Kitchen
Primary Bedroom
Zillow last checked: 8 hours ago
Listing updated: September 22, 2025 at 08:36am
Listed by:
Nathan Koudouris TREC #782631 (210) 838-5058,
Keeping It Realty
Source: LERA MLS,MLS#: 1907024
Facts & features
Interior
Bedrooms & bathrooms
- Bedrooms: 4
- Bathrooms: 2
- Full bathrooms: 2
Primary bedroom
- Features: Walk-In Closet(s), Full Bath
- Area: 240
- Dimensions: 16 x 15
Bedroom 2
- Area: 132
- Dimensions: 12 x 11
Bedroom 3
- Area: 132
- Dimensions: 11 x 12
Bedroom 4
- Area: 132
- Dimensions: 12 x 11
Primary bathroom
- Features: Shower Only, Double Vanity
- Area: 108
- Dimensions: 12 x 9
Kitchen
- Area: 144
- Dimensions: 9 x 16
Living room
- Area: 240
- Dimensions: 15 x 16
Heating
- Central, Natural Gas
Cooling
- Central Air
Appliances
- Included: Self Cleaning Oven, Microwave, Refrigerator, Disposal, Dishwasher, Plumbed For Ice Maker, Water Softener Owned, Vented Exhaust Fan, Gas Water Heater
- Laundry: Main Level, Laundry Room, Washer Hookup, Dryer Connection
Features
- One Living Area, Liv/Din Combo, Eat-in Kitchen, Kitchen Island, Pantry, 1st Floor Lvl/No Steps, High Ceilings, Open Floorplan, High Speed Internet, All Bedrooms Downstairs, Walk-In Closet(s), Master Downstairs, Ceiling Fan(s)
- Flooring: Ceramic Tile, Vinyl, Laminate
- Windows: Window Coverings
- Has basement: No
- Attic: Partially Finished,Partially Floored,Attic - Radiant Barrier Decking
- Has fireplace: No
- Fireplace features: Not Applicable
Interior area
- Total interior livable area: 1,853 sqft
Video & virtual tour
Property
Parking
- Total spaces: 2
- Parking features: Two Car Garage, Garage Door Opener
- Garage spaces: 2
Features
- Levels: One
- Stories: 1
- Pool features: None, Community
Lot
- Size: 5,880.6 Square Feet
Details
- Parcel number: 049172030340
Construction
Type & style
- Home type: SingleFamily
- Property subtype: Single Family Residence
Materials
- Siding, Fiber Cement
- Foundation: Slab
- Roof: Composition
Condition
- Pre-Owned
- New construction: No
- Year built: 2022
Details
- Builder name: DR Horton
Utilities & green energy
- Electric: CPS ENERGY
- Gas: CPS ENERGY
- Sewer: SAWS
- Water: SAWS
- Utilities for property: Cable Available, Private Garbage Service
Community & HOA
Community
- Features: Tennis Court(s), Clubhouse, Playground, Jogging Trails, Sports Court, Basketball Court
- Security: Smoke Detector(s), Carbon Monoxide Detector(s)
- Subdivision: Brookstone Creek
HOA
- Has HOA: Yes
- HOA fee: $240 quarterly
- HOA name: BROOKSTONE CREEK HOMEOWNERS ASSOCIATION
Location
- Region: San Antonio
Financial & listing details
- Price per square foot: $216/sqft
- Tax assessed value: $379,730
- Annual tax amount: $6,871
- Price range: $399.9K - $399.9K
- Date on market: 9/11/2025
- Cumulative days on market: 65 days
- Listing terms: Conventional,FHA,VA Loan,Cash,Assumable