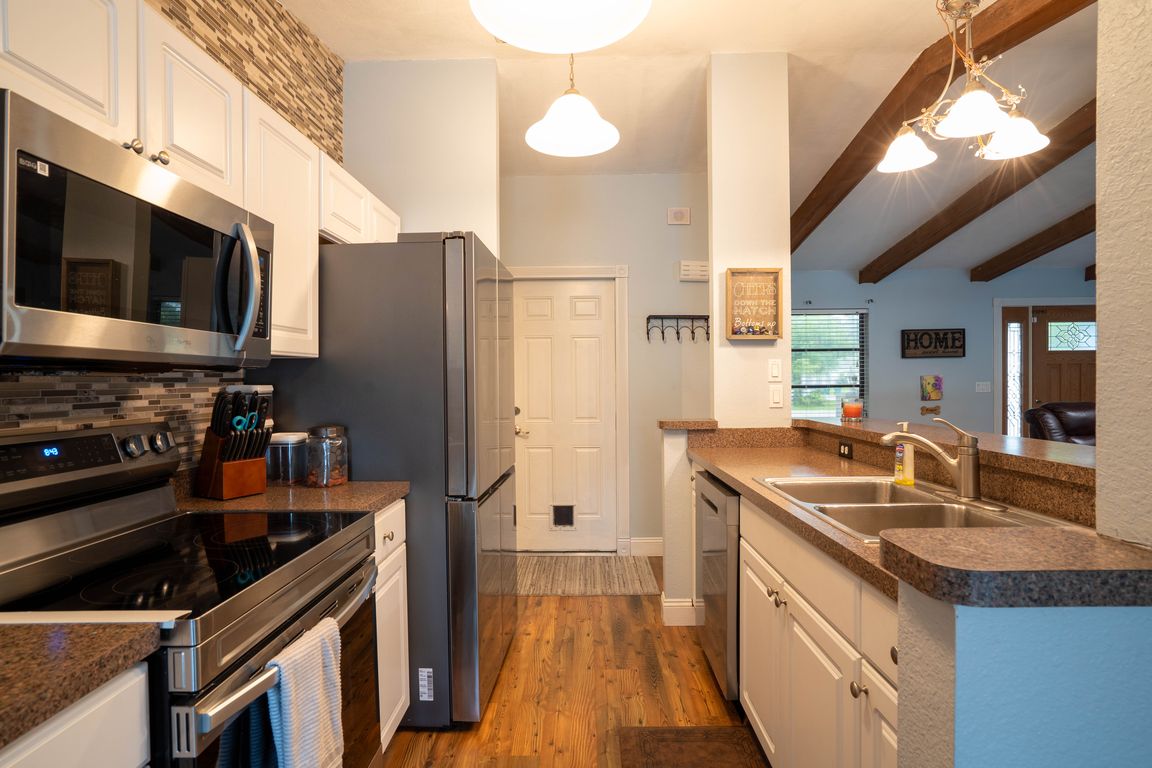
For salePrice cut: $5K (7/10)
$299,999
2beds
1,431sqft
21220 Pemberton Ave, Pt Charlotte, FL 33952
2beds
1,431sqft
Single family residence
Built in 1986
0.26 Acres
2 Attached garage spaces
$210 price/sqft
What's special
Fenced-in yardPrivate oasisTwo primary suitesExpansive screened lanaiDedicated sitting areaPicturesque backyard viewsSparkling pool
**Available furnished or not** POOL home! Nestled on a desirable corner lot, this exquisite Port Charlotte property offers luxurious living and is completely move-in ready. Step inside to discover luxury vinyl flooring and charming open beam ceilings in the living area, framing picturesque backyard views. The heart of ...
- 73 days
- on Zillow |
- 588 |
- 40 |
Source: Stellar MLS,MLS#: C7510930 Originating MLS: Orlando Regional
Originating MLS: Orlando Regional
Travel times
Kitchen
Living Room
Primary Bedroom
Zillow last checked: 7 hours ago
Listing updated: August 06, 2025 at 07:45am
Listing Provided by:
Samarra Landry LLC 941-380-6423,
LPT REALTY, LLC 877-366-2213,
Rob Landry Jr 941-740-5257,
LPT REALTY, LLC
Source: Stellar MLS,MLS#: C7510930 Originating MLS: Orlando Regional
Originating MLS: Orlando Regional

Facts & features
Interior
Bedrooms & bathrooms
- Bedrooms: 2
- Bathrooms: 2
- Full bathrooms: 2
Rooms
- Room types: Dining Room
Primary bedroom
- Features: Dual Sinks, En Suite Bathroom, Dual Closets
- Level: First
- Area: 240 Square Feet
- Dimensions: 20x12
Bedroom 2
- Features: En Suite Bathroom, Built-in Closet
- Level: First
- Area: 165 Square Feet
- Dimensions: 11x15
Dining room
- Level: First
- Area: 120 Square Feet
- Dimensions: 10x12
Kitchen
- Level: First
- Area: 90 Square Feet
- Dimensions: 9x10
Living room
- Level: First
- Area: 418 Square Feet
- Dimensions: 19x22
Heating
- Central
Cooling
- Central Air
Appliances
- Included: Dishwasher, Range, Refrigerator
- Laundry: In Garage
Features
- Cathedral Ceiling(s), Ceiling Fan(s), High Ceilings, Open Floorplan, Primary Bedroom Main Floor, Split Bedroom, Thermostat, Walk-In Closet(s)
- Flooring: Luxury Vinyl
- Doors: Sliding Doors
- Windows: Window Treatments, Hurricane Shutters/Windows
- Has fireplace: No
Interior area
- Total structure area: 2,091
- Total interior livable area: 1,431 sqft
Video & virtual tour
Property
Parking
- Total spaces: 2
- Parking features: Garage - Attached
- Attached garage spaces: 2
- Details: Garage Dimensions: 20x23
Features
- Levels: One
- Stories: 1
- Exterior features: Private Mailbox
- Has private pool: Yes
- Pool features: In Ground
- Fencing: Vinyl
- Has view: Yes
- View description: Pool, Trees/Woods
Lot
- Size: 0.26 Acres
- Dimensions: 90 x 125
- Features: In County, Oversized Lot
Details
- Parcel number: 402210129006
- Zoning: RSF3.5
- Special conditions: None
Construction
Type & style
- Home type: SingleFamily
- Property subtype: Single Family Residence
Materials
- Block, Stucco
- Foundation: Slab
- Roof: Shingle
Condition
- New construction: No
- Year built: 1986
Utilities & green energy
- Sewer: Septic Tank
- Water: Public
- Utilities for property: BB/HS Internet Available, Electricity Connected
Community & HOA
Community
- Subdivision: PORT CHARLOTTE SEC 027
HOA
- Has HOA: No
- Pet fee: $0 monthly
Location
- Region: Pt Charlotte
Financial & listing details
- Price per square foot: $210/sqft
- Tax assessed value: $243,207
- Annual tax amount: $2,416
- Date on market: 6/9/2025
- Listing terms: Cash,Conventional,FHA,VA Loan
- Ownership: Fee Simple
- Total actual rent: 0
- Electric utility on property: Yes
- Road surface type: Asphalt