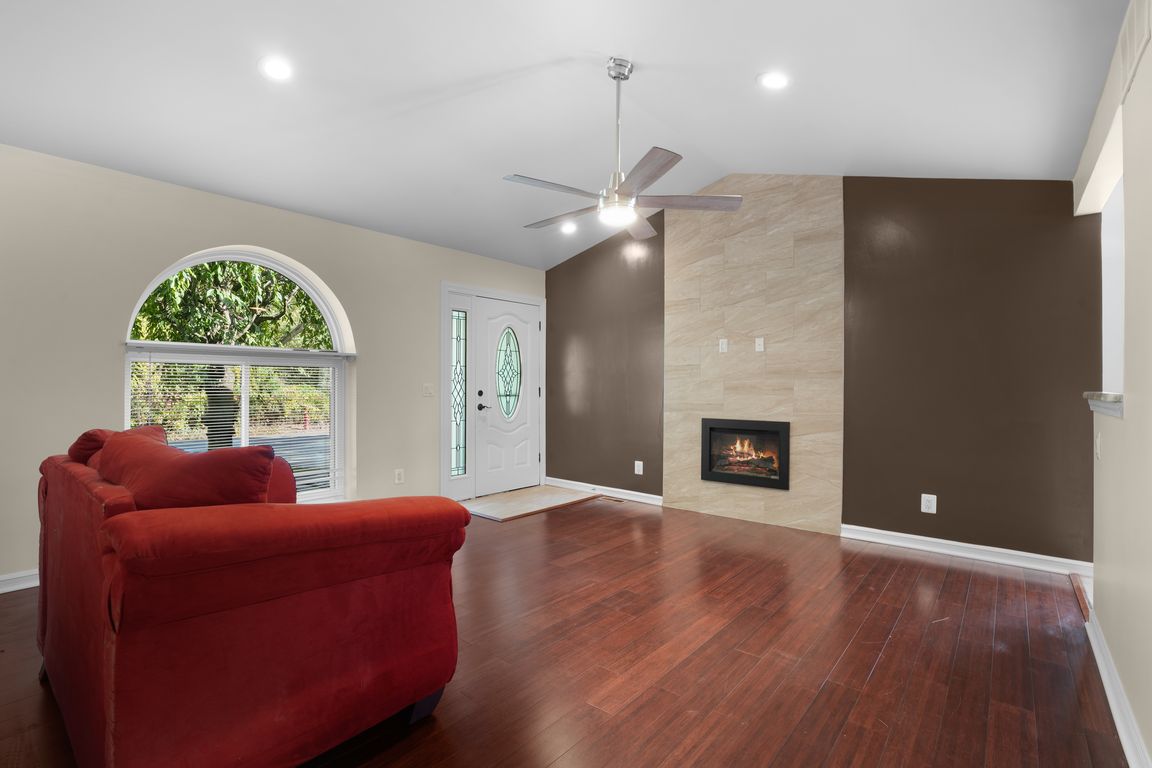
Coming soon
$309,000
2beds
2,175sqft
21221 Hamilton Ave, Farmington Hills, MI 48336
2beds
2,175sqft
Single family residence
Built in 1991
8,712 sqft
2 Attached garage spaces
$142 price/sqft
What's special
Step inside this beautifully maintained and fully updated Farmington Hills home, where modern design meets everyday comfort. Offering 2 bedrooms, 3 full baths, and a finished lower level with a full bath and oversized shower, this home is truly move-in ready. The living room features bamboo flooring, recessed lighting, and a stylish fireplace ...
- 2 days |
- 415 |
- 38 |
Source: Realcomp II,MLS#: 20251043932
Travel times
Living Room
Kitchen
Primary Bedroom
Zillow last checked: 7 hours ago
Listing updated: 16 hours ago
Listed by:
Karen Walls 248-752-5081,
Real Broker Birmingham 248-541-4900
Source: Realcomp II,MLS#: 20251043932
Facts & features
Interior
Bedrooms & bathrooms
- Bedrooms: 2
- Bathrooms: 3
- Full bathrooms: 3
Primary bedroom
- Level: Entry
- Area: 180
- Dimensions: 12 X 15
Bedroom
- Level: Entry
- Area: 100
- Dimensions: 10 X 10
Primary bathroom
- Level: Entry
- Area: 90
- Dimensions: 9 X 10
Other
- Level: Entry
- Area: 60
- Dimensions: 5 X 12
Other
- Level: Basement
- Area: 77
- Dimensions: 11 X 7
Bonus room
- Level: Basement
- Area: 153
- Dimensions: 17 X 9
Other
- Level: Entry
- Area: 90
- Dimensions: 9 X 10
Dining room
- Level: Entry
- Area: 80
- Dimensions: 8 X 10
Family room
- Level: Entry
- Area: 180
- Dimensions: 20 X 9
Flex room
- Level: Basement
- Area: 495
- Dimensions: 33 X 15
Kitchen
- Level: Entry
- Area: 90
- Dimensions: 9 X 10
Living room
- Level: Entry
- Area: 225
- Dimensions: 15 X 15
Heating
- Forced Air, Natural Gas
Cooling
- Ceiling Fans, Central Air
Appliances
- Included: Disposal, Energy Star Qualified Dishwasher, Energy Star Qualified Refrigerator, Free Standing Gas Range, Microwave, Stainless Steel Appliances, Washer Dryer Stacked
Features
- High Speed Internet, Programmable Thermostat
- Basement: Finished,Full,Interior Entry
- Has fireplace: Yes
- Fireplace features: Electric, Family Room, Living Room
Interior area
- Total interior livable area: 2,175 sqft
- Finished area above ground: 1,675
- Finished area below ground: 500
Video & virtual tour
Property
Parking
- Total spaces: 2
- Parking features: Two Car Garage, Attached, Direct Access, Electricityin Garage, Garage Faces Front, Garage Door Opener
- Attached garage spaces: 2
Features
- Levels: One
- Stories: 1
- Entry location: GroundLevelwSteps
- Patio & porch: Covered, Deck, Enclosed, Patio, Porch, Terrace
- Exterior features: Chimney Caps, Gutter Guard System, Lighting
- Pool features: None
- Fencing: Back Yard,Fenced
Lot
- Size: 8,712 Square Feet
- Dimensions: 84 x 104
Details
- Additional structures: Sheds
- Parcel number: 2336327014
- Special conditions: Short Sale No,Standard
Construction
Type & style
- Home type: SingleFamily
- Architectural style: Ranch
- Property subtype: Single Family Residence
Materials
- Brick
- Foundation: Basement, Poured, Sump Pump
- Roof: Asphalt
Condition
- New construction: No
- Year built: 1991
Utilities & green energy
- Electric: Circuit Breakers, Utility Smart Meter
- Sewer: Public Sewer
- Water: Other
- Utilities for property: Cable Available
Community & HOA
Community
- Security: Exterior Video Surveillance, Security System Owned, Smoke Detectors
- Subdivision: RICHLAND GARDENS
HOA
- Has HOA: No
Location
- Region: Farmington Hills
Financial & listing details
- Price per square foot: $142/sqft
- Tax assessed value: $75,210
- Annual tax amount: $3,073
- Date on market: 10/11/2025
- Listing agreement: Exclusive Right To Sell
- Listing terms: Cash,Conventional,FHA,Va Loan
- Exclusions: Exclusion(s) Do Not Exist