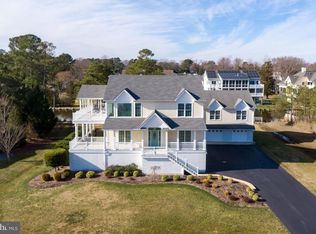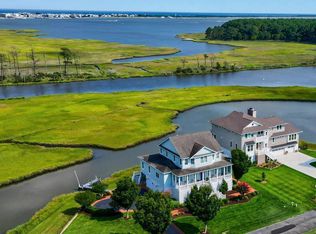Sold for $2,000,000
$2,000,000
21224 Robin Rd, Rehoboth Beach, DE 19971
4beds
2,547sqft
Single Family Residence
Built in 2004
0.55 Acres Lot
$1,992,600 Zestimate®
$785/sqft
$3,429 Estimated rent
Home value
$1,992,600
$1.85M - $2.15M
$3,429/mo
Zestimate® history
Loading...
Owner options
Explore your selling options
What's special
WATERFRONT STUNNER - A Coastal Retreat! Unlock the lifestyle you've always dreamed of with this exceptional waterfront home, perfectly situated on a rare half-acre lot surrounded by water on two sides. Enjoy breathtaking 180-degree panoramic views of the Rehoboth Bay, the Lewes Rehoboth Canal, the Dewey Beach Skyline, and serene Thompsons Island - all from your own backyard. Take in the sights and sounds of the surrounding natural beauty & wildlife as well as seamless access from the private dock to the Lewes Rehoboth Canal and The Rehoboth Bay. Whether you are sipping coffee while watching the sunrise or entertaining on an expansive deck (inclusive of a chair lift), this home offers a front-row seat to waterfront living at its finest. With three levels of spacious living, this home is more than just its unbeatable waterfront location. Ground level amenities include garage parking, abundant storage, a solar panel battery room, powder room, and a patio area perfect for entertaining. The main level’s dramatic great room features a fireplace & vaulted ceiling, with expansive windows and doors leading to a wrap-around deck - all open to the dining room & kitchen. The open-concept kitchen features white cabinetry, granite counters, walk-in pantry and stainless appliances. Enjoy 4 spacious bedrooms: two on the upper level with walk-in closets & en-suite “Jack & Jill” bath, and two on the main level, including the primary suite with private bath & walk-in closet with custom storage system. Energy-efficient solar panels help keep utility costs low and even offer potential for additional income through energy resale. Situated with easy access to the vibrant Rehoboth and Dewey Beaches, and a plethora of restaurants and attractions, this location is unparalleled. This is more than a home - it's a lifestyle! So start living the boating and beach life you've always desired. Don’t miss out on this rare waterfront opportunity — your perfect coastal retreat awaits!
Zillow last checked: 8 hours ago
Listing updated: September 13, 2025 at 08:39am
Listed by:
Lee Ann Wilkinson 302-645-6664,
Berkshire Hathaway HomeServices PenFed Realty,
Listing Team: The Lee Ann Wilkinson Group
Bought with:
Zane Jones, RS0037892
Jack Lingo - Rehoboth
Source: Bright MLS,MLS#: DESU2088222
Facts & features
Interior
Bedrooms & bathrooms
- Bedrooms: 4
- Bathrooms: 5
- Full bathrooms: 3
- 1/2 bathrooms: 2
- Main level bathrooms: 1
Primary bedroom
- Features: Attached Bathroom, Ceiling Fan(s), Flooring - Carpet, Walk-In Closet(s), Built-in Features
- Level: Upper
Other
- Features: Attached Bathroom, Ceiling Fan(s), Flooring - Carpet
- Level: Upper
Other
- Features: Attached Bathroom, Cathedral/Vaulted Ceiling, Ceiling Fan(s), Flooring - Carpet, Walk-In Closet(s)
- Level: Upper
Other
- Features: Attached Bathroom, Ceiling Fan(s), Flooring - Carpet, Walk-In Closet(s)
- Level: Upper
Primary bathroom
- Features: Flooring - Tile/Brick
- Level: Upper
Dining room
- Features: Flooring - HardWood
- Level: Upper
Foyer
- Features: Flooring - Tile/Brick, Walk-In Closet(s)
- Level: Main
Other
- Features: Flooring - Tile/Brick
- Level: Upper
Other
- Features: Flooring - Tile/Brick, Jack and Jill Bathroom
- Level: Upper
Half bath
- Features: Flooring - Tile/Brick
- Level: Main
Half bath
- Features: Flooring - Tile/Brick
- Level: Upper
Kitchen
- Features: Breakfast Bar, Kitchen Island, Flooring - HardWood, Granite Counters, Kitchen - Propane Cooking
- Level: Upper
Laundry
- Features: Flooring - Tile/Brick
- Level: Upper
Living room
- Features: Cathedral/Vaulted Ceiling, Ceiling Fan(s), Fireplace - Gas, Flooring - HardWood
- Level: Upper
Office
- Features: Ceiling Fan(s), Flooring - HardWood
- Level: Upper
Storage room
- Level: Upper
Heating
- Heat Pump, Zoned, Electric
Cooling
- Central Air, Zoned, Electric
Appliances
- Included: Dishwasher, Disposal, Microwave, Oven/Range - Gas, Refrigerator, Stainless Steel Appliance(s), Washer, Dryer, Water Heater, Electric Water Heater
- Laundry: Main Level, Laundry Room
Features
- Breakfast Area, Dining Area, Open Floorplan, Kitchen Island, Pantry, Primary Bath(s), Recessed Lighting, Upgraded Countertops, Walk-In Closet(s), Cathedral Ceiling(s), Vaulted Ceiling(s)
- Flooring: Carpet, Wood, Tile/Brick
- Has basement: No
- Number of fireplaces: 1
- Fireplace features: Gas/Propane, Mantel(s)
Interior area
- Total structure area: 4,591
- Total interior livable area: 2,547 sqft
- Finished area above ground: 2,547
- Finished area below ground: 0
Property
Parking
- Total spaces: 6
- Parking features: Garage Faces Side, Other, Asphalt, Driveway, Attached
- Attached garage spaces: 2
- Uncovered spaces: 4
Accessibility
- Accessibility features: Stair Lift
Features
- Levels: Three
- Stories: 3
- Patio & porch: Deck, Porch
- Exterior features: Outdoor Shower, Storage
- Pool features: None
- Has view: Yes
- View description: Canal, Bay
- Has water view: Yes
- Water view: Canal,Bay
- Waterfront features: Private Dock Site, Rip-Rap, Canal, Canoe/Kayak, Private Access
- Body of water: Bay View Canal
- Frontage length: Water Frontage Ft: 355
Lot
- Size: 0.55 Acres
- Dimensions: 70.71 x 8.00 x 215.00 x 140.00 x 165.83
- Features: Front Yard, Landscaped, Wooded, Premium, Private, Tidal Wetland, Cul-De-Sac
Details
- Additional structures: Above Grade, Below Grade
- Parcel number: 33419.16121.00
- Zoning: AR-1
- Special conditions: Standard
Construction
Type & style
- Home type: SingleFamily
- Architectural style: Coastal,Contemporary
- Property subtype: Single Family Residence
Materials
- Frame, Stick Built, Vinyl Siding
- Foundation: Pilings, Slab
- Roof: Shingle
Condition
- New construction: No
- Year built: 2004
Utilities & green energy
- Sewer: Public Sewer
- Water: Public
Green energy
- Energy generation: PV Solar Array(s) Owned
Community & neighborhood
Location
- Region: Rehoboth Beach
- Subdivision: Bay Vista
HOA & financial
HOA
- Has HOA: Yes
- HOA fee: $300 annually
- Services included: Road Maintenance, Reserve Funds
- Association name: COVE AT CANARY CREEK HOA
Other
Other facts
- Listing agreement: Exclusive Right To Sell
- Listing terms: Cash,Conventional
- Ownership: Fee Simple
Price history
| Date | Event | Price |
|---|---|---|
| 9/12/2025 | Sold | $2,000,000-9%$785/sqft |
Source: | ||
| 9/4/2025 | Pending sale | $2,199,000$863/sqft |
Source: | ||
| 8/29/2025 | Contingent | $2,199,000$863/sqft |
Source: | ||
| 8/4/2025 | Price change | $2,199,000-8.3%$863/sqft |
Source: | ||
| 7/7/2025 | Listed for sale | $2,399,000+20%$942/sqft |
Source: | ||
Public tax history
| Year | Property taxes | Tax assessment |
|---|---|---|
| 2024 | $2,275 +0.1% | $46,150 |
| 2023 | $2,273 +34.2% | $46,150 |
| 2022 | $1,693 -4.5% | $46,150 |
Find assessor info on the county website
Neighborhood: 19971
Nearby schools
GreatSchools rating
- 8/10Rehoboth Elementary SchoolGrades: K-5Distance: 1 mi
- 7/10Beacon Middle SchoolGrades: 6-8Distance: 3.1 mi
- 8/10Cape Henlopen High SchoolGrades: 9-12Distance: 5.1 mi
Schools provided by the listing agent
- District: Cape Henlopen
Source: Bright MLS. This data may not be complete. We recommend contacting the local school district to confirm school assignments for this home.
Sell with ease on Zillow
Get a Zillow Showcase℠ listing at no additional cost and you could sell for —faster.
$1,992,600
2% more+$39,852
With Zillow Showcase(estimated)$2,032,452

