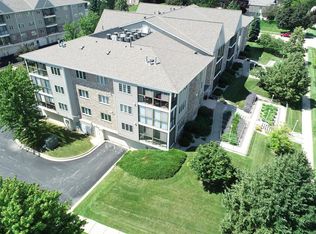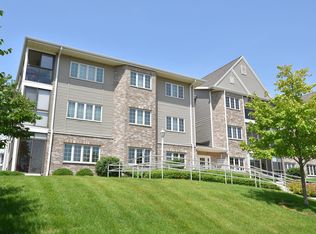Closed
$250,000
2123 1st AVENUE #208, Grafton, WI 53024
2beds
1,480sqft
Condominium
Built in 2003
-- sqft lot
$252,500 Zestimate®
$169/sqft
$2,398 Estimated rent
Home value
$252,500
$215,000 - $298,000
$2,398/mo
Zestimate® history
Loading...
Owner options
Explore your selling options
What's special
Move-in ready, second floor Grafton condo in prime location featuring a 15ft. enclosed three season porch! This spacious (1480 sq. ft.) floor plan offers something for everyone. A huge, combined living-dining area, two split bedrooms with large walk-in closets and two full baths. Master bath has a whirlpool tub and walk-in shower. Ample den/office space could be used as a third bedroom. Large walk-in pantry/laundry. Elevator to all floors and two car heated/underground parking. Courtyard features gas grill and fire pit for socializing with your neighbors and an indoor activity room. Recent updates include water heater (2025), disposal (2025), new carpet (2025), new entry doors to locked lobby (2025) and new roof (2023). Monthly condo fee includes special pricing on internet and cabl
Zillow last checked: 8 hours ago
Listing updated: July 11, 2025 at 08:46am
Listed by:
Valerie Wilson 414-559-6968,
Coldwell Banker Realty
Bought with:
Dale Metz Schneider
Source: WIREX MLS,MLS#: 1912987 Originating MLS: Metro MLS
Originating MLS: Metro MLS
Facts & features
Interior
Bedrooms & bathrooms
- Bedrooms: 2
- Bathrooms: 2
- Full bathrooms: 2
- Main level bedrooms: 2
Primary bedroom
- Level: Main
- Area: 192
- Dimensions: 16 x 12
Bedroom 2
- Level: Main
- Area: 168
- Dimensions: 14 x 12
Bathroom
- Features: Tub Only, Ceramic Tile, Whirlpool, Master Bedroom Bath: Tub/No Shower, Master Bedroom Bath: Walk-In Shower, Master Bedroom Bath, Shower Over Tub
Dining room
- Level: Main
- Area: 120
- Dimensions: 12 x 10
Kitchen
- Level: Main
- Area: 99
- Dimensions: 11 x 9
Living room
- Level: Main
- Area: 156
- Dimensions: 13 x 12
Office
- Level: Main
- Area: 110
- Dimensions: 11 x 10
Heating
- Natural Gas, Forced Air
Cooling
- Central Air
Appliances
- Included: Dishwasher, Disposal, Microwave, Oven, Range, Refrigerator
- Laundry: In Unit
Features
- High Speed Internet, Walk-In Closet(s), Kitchen Island
- Basement: None / Slab
Interior area
- Total structure area: 1,480
- Total interior livable area: 1,480 sqft
Property
Parking
- Total spaces: 2
- Parking features: Attached, Heated Garage, Garage Door Opener, Underground, 2 Car, Assigned
- Attached garage spaces: 2
Features
- Levels: Midrise: 3-5 Stories,1 Story
- Stories: 3
- Exterior features: Balcony
- Spa features: Bath
Details
- Parcel number: 102000120800
- Zoning: PUD
Construction
Type & style
- Home type: Condo
- Property subtype: Condominium
- Attached to another structure: Yes
Materials
- Brick, Brick/Stone, Vinyl Siding
Condition
- 21+ Years
- New construction: No
- Year built: 2003
Utilities & green energy
- Sewer: Public Sewer
- Water: Public
- Utilities for property: Cable Available
Community & neighborhood
Senior living
- Senior community: Yes
Location
- Region: Grafton
- Municipality: Grafton
HOA & financial
HOA
- Has HOA: Yes
- HOA fee: $425 monthly
- Amenities included: Common Green Space, Elevator(s), Adults 55 + Over
Price history
| Date | Event | Price |
|---|---|---|
| 7/11/2025 | Sold | $250,000-6.7%$169/sqft |
Source: | ||
| 5/30/2025 | Pending sale | $267,900$181/sqft |
Source: | ||
| 5/17/2025 | Price change | $267,900-0.7%$181/sqft |
Source: | ||
| 4/9/2025 | Listed for sale | $269,900$182/sqft |
Source: | ||
Public tax history
Tax history is unavailable.
Neighborhood: 53024
Nearby schools
GreatSchools rating
- 9/10Thorson Elementary SchoolGrades: PK-5Distance: 0.6 mi
- 10/10Webster Middle SchoolGrades: 6-8Distance: 1.9 mi
- 10/10Cedarburg High SchoolGrades: 9-12Distance: 1.6 mi
Schools provided by the listing agent
- Middle: John Long
- High: Grafton
- District: Grafton
Source: WIREX MLS. This data may not be complete. We recommend contacting the local school district to confirm school assignments for this home.

Get pre-qualified for a loan
At Zillow Home Loans, we can pre-qualify you in as little as 5 minutes with no impact to your credit score.An equal housing lender. NMLS #10287.

