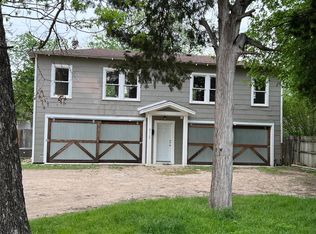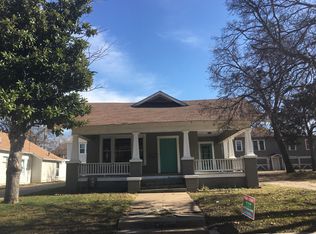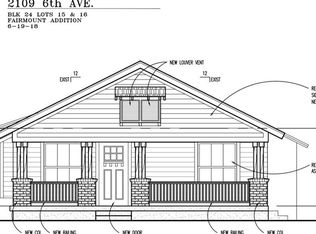Sold on 12/18/24
Price Unknown
2123 6th Ave, Fort Worth, TX 76110
3beds
1,651sqft
Single Family Residence
Built in 1921
7,013.16 Square Feet Lot
$463,800 Zestimate®
$--/sqft
$2,758 Estimated rent
Home value
$463,800
$427,000 - $501,000
$2,758/mo
Zestimate® history
Loading...
Owner options
Explore your selling options
What's special
Experience the undeniable charm and timeless character of this exquisite Craftsman bungalow in the famous Fairmount Historic District. This freshly-painted 3 Bedroom 2 Bath open concept home has been meticulously maintained and features original hardwood floors, completely updated kitchen and bathrooms and an oversized 2-car carport with storage. The roof was replaced in August 2024 and a beautiful board-on-board privacy fence complete with an electric gate was installed in April 2024. The large front porch is an ideal place to unwind at the end of the day, and the spacious backyard features a roomy deck and plenty of room to entertain family and friends. This turnkey property is just waiting for its new owners! Located in the heart of FunkyTown and in walking distance to Magnolia Avenue, you can enjoy a unique lifestyle that is convenient to downtown Fort Worth, shopping, restaurants, entertainment and major highways.
Zillow last checked: 8 hours ago
Listing updated: June 19, 2025 at 07:19pm
Listed by:
Bridgette Bucklin 0649175 817-480-8256,
Texas Best Realty Assoc. LLC 817-480-8256,
Dave Bucklin 0672848 817-999-7681,
Texas Best Realty Assoc. LLC
Bought with:
Tiffany Anderson
Monument Realty
Source: NTREIS,MLS#: 20713868
Facts & features
Interior
Bedrooms & bathrooms
- Bedrooms: 3
- Bathrooms: 2
- Full bathrooms: 2
Primary bedroom
- Features: En Suite Bathroom
- Level: First
- Dimensions: 13 x 11
Bedroom
- Level: First
- Dimensions: 12 x 11
Bedroom
- Level: First
- Dimensions: 14 x 11
Dining room
- Level: First
- Dimensions: 16 x 13
Other
- Level: First
Kitchen
- Features: Kitchen Island
- Level: First
- Dimensions: 17 x 13
Living room
- Features: Fireplace
- Level: First
- Dimensions: 15 x 14
Heating
- Central, Electric
Cooling
- Central Air, Electric
Appliances
- Included: Dryer, Dishwasher, Electric Range, Electric Water Heater, Disposal, Microwave, Washer
- Laundry: Washer Hookup, Electric Dryer Hookup, Stacked
Features
- Granite Counters, High Speed Internet, Kitchen Island, Open Floorplan, Cable TV, Wired for Data
- Flooring: Carpet, Laminate, Wood
- Has basement: No
- Number of fireplaces: 1
- Fireplace features: Living Room, Wood Burning
Interior area
- Total interior livable area: 1,651 sqft
Property
Parking
- Total spaces: 2
- Parking features: Detached Carport, Electric Gate, Lighted, No Garage, Storage
- Carport spaces: 2
Features
- Levels: One
- Stories: 1
- Patio & porch: Deck, Front Porch
- Pool features: None
- Fencing: Back Yard,Gate,Wood
Lot
- Size: 7,013 sqft
- Features: Subdivision
- Residential vegetation: Grassed
Details
- Additional structures: Storage
- Parcel number: 00915920
- Special conditions: Standard
Construction
Type & style
- Home type: SingleFamily
- Architectural style: Craftsman,Detached,Historic/Antique
- Property subtype: Single Family Residence
Materials
- Foundation: Brick/Mortar, Pillar/Post/Pier
- Roof: Asphalt,Composition
Condition
- Year built: 1921
Utilities & green energy
- Sewer: Public Sewer
- Water: Public
- Utilities for property: Overhead Utilities, Sewer Available, Underground Utilities, Water Available, Cable Available
Community & neighborhood
Security
- Security features: Security System, Smoke Detector(s)
Community
- Community features: Curbs, Sidewalks
Location
- Region: Fort Worth
- Subdivision: Fairmount Add
Price history
| Date | Event | Price |
|---|---|---|
| 12/18/2024 | Sold | -- |
Source: NTREIS #20713868 | ||
| 11/25/2024 | Pending sale | $479,000$290/sqft |
Source: NTREIS #20713868 | ||
| 11/18/2024 | Contingent | $479,000$290/sqft |
Source: NTREIS #20713868 | ||
| 10/10/2024 | Price change | $479,000-1%$290/sqft |
Source: NTREIS #20713868 | ||
| 9/20/2024 | Listed for sale | $484,000+145.1%$293/sqft |
Source: NTREIS #20713868 | ||
Public tax history
| Year | Property taxes | Tax assessment |
|---|---|---|
| 2024 | -- | $421,848 +3.3% |
| 2023 | $7,041 -9.1% | $408,529 +26.8% |
| 2022 | $7,744 | $322,265 +4.2% |
Find assessor info on the county website
Neighborhood: Fairmount
Nearby schools
GreatSchools rating
- 6/10Daggett Elementary SchoolGrades: PK-5Distance: 0.4 mi
- 2/10Daggett Middle SchoolGrades: 6-8Distance: 0.1 mi
- 4/10Paschal High SchoolGrades: 9-12Distance: 1.1 mi
Schools provided by the listing agent
- Elementary: Daggett
- Middle: Daggett
- High: Paschal
- District: Fort Worth ISD
Source: NTREIS. This data may not be complete. We recommend contacting the local school district to confirm school assignments for this home.
Get a cash offer in 3 minutes
Find out how much your home could sell for in as little as 3 minutes with a no-obligation cash offer.
Estimated market value
$463,800
Get a cash offer in 3 minutes
Find out how much your home could sell for in as little as 3 minutes with a no-obligation cash offer.
Estimated market value
$463,800



