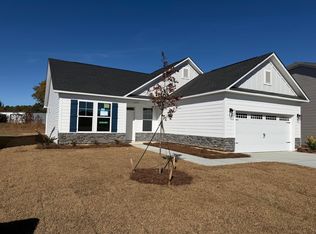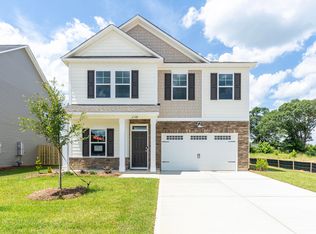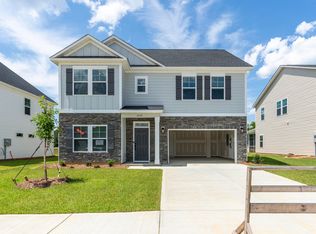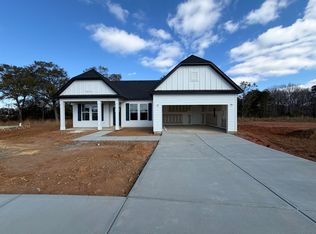Sold for $342,499 on 12/08/25
$342,499
2123 April Dawn Trail, Thomson, GA 30824
4beds
3,005sqft
Single Family Residence
Built in 2025
9,147.6 Square Feet Lot
$339,900 Zestimate®
$114/sqft
$-- Estimated rent
Home value
$339,900
$323,000 - $357,000
Not available
Zestimate® history
Loading...
Owner options
Explore your selling options
What's special
The Bradley II is our most requested floorplan — and for good reason! Offering just over 3,000 square feet of beautifully designed living space, this home is the blueprint for large families or anyone looking for ALL the space to grow.
The main level features an inviting open-concept layout. Immediately upon entry, a private home office with glass-paneled French doors and a full bathroom provides the perfect space for remote work or can easily double as a guest suite. The gourmet kitchen includes stainless steel appliances, an eat-in island, and a built-in Bluetooth sound system, opening seamlessly to a spacious dining area. The oversized living room complete with a cozy fireplace is ideal for entertaining.
Upstairs, a huge central loft offers even more flexible living space. The private primary suite impresses with a box-tray ceiling, two walk-in closets, and a luxurious bath featuring dual vanities, a garden tub, a walk-in tile shower, and a linen closet for extra storage. Three additional bedrooms each include walk-in closets and share a full double-vanity bath.
Currently under construction and available for showings NOW, this home combines smart design with exceptional comfort. Visit the Camellia Park site team—open daily—and ask about our current financing promotions! *finished photos are of previously completed builds of the same floorplan, photos will be updated as construction progresses*
Zillow last checked: 8 hours ago
Listing updated: December 08, 2025 at 01:31pm
Listed by:
Samantha Fuller 706-832-8050,
Meybohm Real Estate - Evans,
Peterray Furno 706-564-8060,
Meybohm Real Estate - Evans
Bought with:
Non Member
Non Member Office
Source: Hive MLS,MLS#: 548545
Facts & features
Interior
Bedrooms & bathrooms
- Bedrooms: 4
- Bathrooms: 3
- Full bathrooms: 3
Primary bedroom
- Level: Upper
- Dimensions: 18 x 15.9
Bedroom 2
- Level: Upper
- Dimensions: 12 x 11.8
Bedroom 3
- Level: Upper
- Dimensions: 12.3 x 12
Bedroom 4
- Level: Upper
- Dimensions: 12.6 x 13.7
Dining room
- Level: Main
- Dimensions: 10 x 9.7
Family room
- Level: Main
- Dimensions: 18 x 16.6
Kitchen
- Level: Main
- Dimensions: 9.7 x 13.3
Loft
- Level: Upper
- Dimensions: 18 x 12.11
Office
- Level: Main
- Dimensions: 12.6 x 10.4
Heating
- Fireplace(s), Natural Gas
Cooling
- Ceiling Fan(s), Central Air
Appliances
- Included: Dishwasher, Disposal, Electric Range, Gas Water Heater, Microwave, Tankless Water Heater
Features
- Cable Available, Eat-in Kitchen, Garden Tub, Gas Dryer Hookup, Kitchen Island, Pantry, Security System, Smoke Detector(s), Walk-In Closet(s), Washer Hookup, Wired for Data
- Flooring: Carpet, Luxury Vinyl
- Has basement: No
- Attic: Pull Down Stairs
- Number of fireplaces: 1
- Fireplace features: Family Room
Interior area
- Total structure area: 3,005
- Total interior livable area: 3,005 sqft
Property
Parking
- Total spaces: 2
- Parking features: Garage, Parking Pad
- Garage spaces: 2
Features
- Levels: Two
- Patio & porch: Front Porch, Patio
Lot
- Size: 9,147 sqft
- Dimensions: .21
- Features: Landscaped, Sprinklers In Front, Sprinklers In Rear
Details
- Parcel number: 00410031012
Construction
Type & style
- Home type: SingleFamily
- Architectural style: Two Story
- Property subtype: Single Family Residence
Materials
- HardiPlank Type, Stone, Vinyl Siding
- Foundation: Slab
- Roof: Composition
Condition
- New Construction
- New construction: Yes
- Year built: 2025
Details
- Warranty included: Yes
Utilities & green energy
- Sewer: Public Sewer
- Water: Public
Community & neighborhood
Community
- Community features: Sidewalks
Location
- Region: Thomson
- Subdivision: Camellia Park
HOA & financial
HOA
- Has HOA: Yes
- HOA fee: $500 annually
Other
Other facts
- Listing terms: Cash,Conventional,FHA,USDA Loan,VA Loan
Price history
| Date | Event | Price |
|---|---|---|
| 12/8/2025 | Sold | $342,499+0.8%$114/sqft |
Source: | ||
| 11/3/2025 | Pending sale | $339,900$113/sqft |
Source: | ||
| 10/23/2025 | Listed for sale | $339,900$113/sqft |
Source: | ||
Public tax history
Tax history is unavailable.
Neighborhood: 30824
Nearby schools
GreatSchools rating
- 5/10Norris Elementary SchoolGrades: 4-5Distance: 0.7 mi
- 5/10Thomson-McDuffie Junior High SchoolGrades: 6-8Distance: 0.5 mi
- 3/10Thomson High SchoolGrades: 9-12Distance: 0.5 mi
Schools provided by the listing agent
- Elementary: Thomson
- Middle: Thomson
- High: THOMSON
Source: Hive MLS. This data may not be complete. We recommend contacting the local school district to confirm school assignments for this home.

Get pre-qualified for a loan
At Zillow Home Loans, we can pre-qualify you in as little as 5 minutes with no impact to your credit score.An equal housing lender. NMLS #10287.



